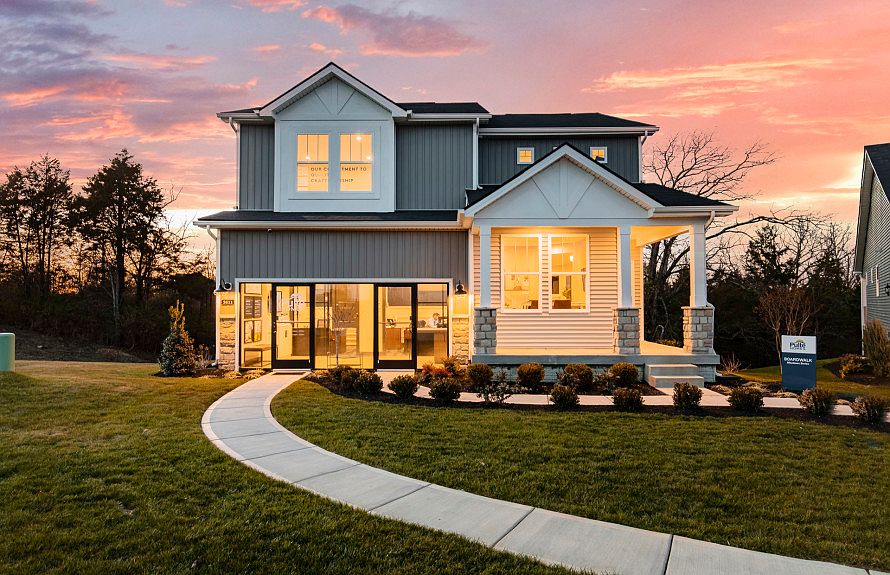The new Lowry plan at Creekstone currently under construction with a December 2025 completion date! Step inside to discover a first-floor den, perfect for a stylish home office or playroom. The heart of the home, the kitchen, boasts a sleek island, premium cabinets, elegant backsplash tile, quartz countertops, and stainless-steel gas appliance package. The mudroom entry off the garage adds a touch of practicality. Upstairs greets you with a spacious entertainment loft. Retreat to the Owner's Suite, featuring a spacious walk-in closet and a luxurious bathroom with double sinks, quartz countertops, an upgraded tiled walk-in shower, and chic luxury vinyl plank flooring. FINANCING INCENTIVES AVAILABLE with Seller's preferred lender.
New construction
$409,990
3811 Misty Grove Ct, La Grange, KY 40031
4beds
2,169sqft
Single Family Residence
Built in 2025
7,840.8 Square Feet Lot
$-- Zestimate®
$189/sqft
$44/mo HOA
What's special
Elegant backsplash tileStainless-steel gas appliance packageFirst-floor denQuartz countertopsPremium cabinetsSpacious entertainment loftUpgraded tiled walk-in shower
- 138 days |
- 260 |
- 14 |
Zillow last checked: 8 hours ago
Listing updated: November 16, 2025 at 11:34pm
Listed by:
Dawn Cooper 502-553-9268,
USellis Realty Incorporated,
Melinda B MacDonald 502-216-8453
Source: GLARMLS,MLS#: 1691590
Travel times
Schedule tour
Select your preferred tour type — either in-person or real-time video tour — then discuss available options with the builder representative you're connected with.
Facts & features
Interior
Bedrooms & bathrooms
- Bedrooms: 4
- Bathrooms: 3
- Full bathrooms: 2
- 1/2 bathrooms: 1
Primary bedroom
- Level: Second
Bedroom
- Level: Second
Bedroom
- Level: Second
Bedroom
- Level: Second
Primary bathroom
- Level: Second
Half bathroom
- Level: First
Full bathroom
- Level: Second
Den
- Level: First
Dining area
- Level: First
Foyer
- Level: First
Great room
- Level: First
Kitchen
- Level: First
Laundry
- Level: Second
Loft
- Level: Second
Heating
- Natural Gas
Cooling
- Central Air
Features
- Open Floorplan
- Basement: Walkout Unfinished
- Has fireplace: No
Interior area
- Total structure area: 2,169
- Total interior livable area: 2,169 sqft
- Finished area above ground: 2,169
- Finished area below ground: 0
Property
Parking
- Total spaces: 2
- Parking features: Attached
- Attached garage spaces: 2
Features
- Stories: 2
- Patio & porch: Deck, Patio
- Fencing: None
Lot
- Size: 7,840.8 Square Feet
- Features: Cul-De-Sac
Details
- Parcel number: 0
Construction
Type & style
- Home type: SingleFamily
- Property subtype: Single Family Residence
Materials
- Vinyl Siding, Stone
- Foundation: Concrete Perimeter
- Roof: Shingle
Condition
- New construction: Yes
- Year built: 2025
Details
- Builder name: Pulte Homes
Utilities & green energy
- Sewer: Public Sewer
- Water: Public
- Utilities for property: Electricity Connected, Natural Gas Connected
Community & HOA
Community
- Subdivision: Creekstone
HOA
- Has HOA: Yes
- HOA fee: $525 annually
Location
- Region: La Grange
Financial & listing details
- Price per square foot: $189/sqft
- Tax assessed value: $40,000
- Annual tax amount: $496
- Date on market: 7/5/2025
- Electric utility on property: Yes
About the community
Located in the highly sought-after Oldham County School District in Buckner, Creekstone is home to two home design series to fit your family's needs. This community of new construction homes offers quick access to I-71 and are a short drive to shopping, dining and entertainment. With open floorplans and convenient location, Creekstone is sure to welcome you home.

3611 Millstone Court, Buckner, KY 40031
Source: Pulte
