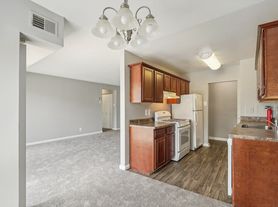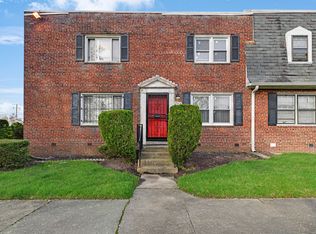Great Unit! This is a spacious 3 bedrooms and 2 full-bathroom condo on ground level with two entrances. The unit features a fully renovated kitchen with a new stainless-steel refrigerator, stove and built-in microwave, remodeled bathrooms with new lighting, vanities and flooring. It has updated flooring in the kitchen, living room, dining rooms and hallways. The galley kitchen opens to the living room/dining room combo which features French doors leading to the patio. The primary suite is very spacious and has its own bathroom and two large closets. The unit also features a large storage closet and a full hall linen closet. The second and third bedrooms are sizeable and can accommodate queen-size beds and have generous closet space. This is a Great Location. Close to major commuting routes - Suitland Parkway, Branch Ave, Pennsylvania Ave, 95 and within 1.5 miles to Suitland Metro and the US Census Bureau. Contact listing Agent for any questions. Appt required to show. Rental processing handled thru RentSpree. Showings start on 11/15/25
Apartment for rent
$1,950/mo
3811 Swann Rd APT T1, Suitland, MD 20746
3beds
1,108sqft
Price may not include required fees and charges.
Apartment
Available Mon Dec 1 2025
Cats, dogs OK
Electric
In unit laundry
Assigned parking
Central, heat pump
What's special
Fully renovated kitchen
- 5 days |
- -- |
- -- |
Travel times
Looking to buy when your lease ends?
Consider a first-time homebuyer savings account designed to grow your down payment with up to a 6% match & a competitive APY.
Facts & features
Interior
Bedrooms & bathrooms
- Bedrooms: 3
- Bathrooms: 2
- Full bathrooms: 2
Heating
- Central, Heat Pump
Cooling
- Electric
Appliances
- Included: Dishwasher, Washer
- Laundry: In Unit
Features
- Breakfast Area, Dining Area, Eat-in Kitchen, Primary Bath(s), Upgraded Countertops
- Flooring: Carpet
Interior area
- Total interior livable area: 1,108 sqft
Property
Parking
- Parking features: Assigned, Off Street, Parking Lot
Features
- Exterior features: Contact manager
Details
- Parcel number: 17060457184
Construction
Type & style
- Home type: Apartment
- Property subtype: Apartment
Condition
- Year built: 1965
Utilities & green energy
- Utilities for property: Gas, Water
Building
Management
- Pets allowed: Yes
Community & HOA
Location
- Region: Suitland
Financial & listing details
- Lease term: Contact For Details
Price history
| Date | Event | Price |
|---|---|---|
| 11/13/2025 | Listed for rent | $1,950$2/sqft |
Source: Bright MLS #MDPG2182490 | ||
| 10/2/2025 | Listing removed | $160,500$145/sqft |
Source: | ||
| 9/10/2025 | Pending sale | $160,500$145/sqft |
Source: | ||
| 8/26/2025 | Contingent | $160,500$145/sqft |
Source: | ||
| 8/8/2025 | Price change | $160,500-5.9%$145/sqft |
Source: | ||

