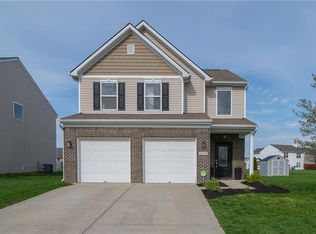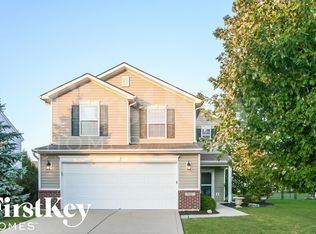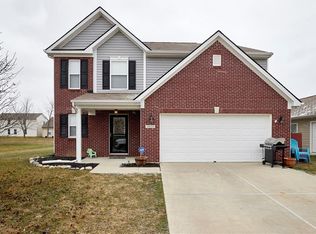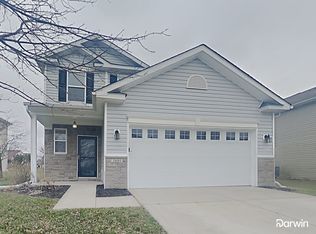Sold
$325,000
3811 Tartan Trl, Whitestown, IN 46075
3beds
1,992sqft
Residential, Single Family Residence
Built in 2009
6,534 Square Feet Lot
$330,400 Zestimate®
$163/sqft
$1,999 Estimated rent
Home value
$330,400
$314,000 - $347,000
$1,999/mo
Zestimate® history
Loading...
Owner options
Explore your selling options
What's special
Located at 3811 Tartan TRL in the charming city of WHITESTOWN, Indiana, this single-family residence in BOONE county presents an attractive opportunity for comfortable living. The property is in great condition, ready to welcome you home. All new LVP flooring throughout the first level! The heart of this residence is undoubtedly the kitchen, a culinary haven featuring shaker cabinets that exude timeless elegance, a backsplash that adds a touch of personality, and a large kitchen island perfect for meal preparation or casual gatherings, complemented by a kitchen bar where conversation and refreshments can effortlessly merge. In the living room, imagine relaxing evenings by the fireplace, creating a warm and inviting ambiance for both quiet moments and lively entertainment. Step outside and discover a delightful patio area, an extension of your living space ideal for outdoor dining and enjoying the residential area surroundings. The property over looks the large common area easement that is maintained by the HOA, also offers a porch, perfect for greeting guests or enjoying a quiet morning coffee. This single-family residence offers three bedrooms, including one with an ensuite bathroom offering both privacy and convenience. The bathroom is equipped with a double vanity and a walk-in shower, providing a spa-like experience every day. A walk-in closet provides generous storage space. The property also features a laundry room for added convenience. With 1,992 square feet of living area on a 6534 square feet lot, this two-story home, built in 2009, offers a comfortable open floor plan that blends style and functionality. Embrace the opportunity to make this well-appointed residence your own.
Zillow last checked: 8 hours ago
Listing updated: July 02, 2025 at 03:32pm
Listing Provided by:
Mike Deck 317-339-2830,
Berkshire Hathaway Home,
Joel Vanags 317-408-1298,
Berkshire Hathaway Home
Bought with:
Emily Grose
Trueblood Real Estate
Source: MIBOR as distributed by MLS GRID,MLS#: 22042987
Facts & features
Interior
Bedrooms & bathrooms
- Bedrooms: 3
- Bathrooms: 3
- Full bathrooms: 2
- 1/2 bathrooms: 1
- Main level bathrooms: 1
Primary bedroom
- Features: Carpet
- Level: Upper
- Area: 195 Square Feet
- Dimensions: 13x15
Bedroom 2
- Features: Carpet
- Level: Upper
- Area: 120 Square Feet
- Dimensions: 12x10
Bedroom 3
- Features: Carpet
- Level: Upper
- Area: 110 Square Feet
- Dimensions: 11x10
Breakfast room
- Features: Vinyl Plank
- Level: Main
- Area: 44 Square Feet
- Dimensions: 11x04
Dining room
- Features: Vinyl Plank
- Level: Main
- Area: 144 Square Feet
- Dimensions: 12x12
Family room
- Features: Vinyl Plank
- Level: Main
- Area: 210 Square Feet
- Dimensions: 15x14
Kitchen
- Features: Vinyl Plank
- Level: Main
- Area: 168 Square Feet
- Dimensions: 14x12
Living room
- Features: Carpet
- Level: Main
- Area: 192 Square Feet
- Dimensions: 12x16
Loft
- Features: Carpet
- Level: Upper
- Area: 208 Square Feet
- Dimensions: 13x16
Heating
- Forced Air, Electric
Appliances
- Included: Dryer, Microwave, Refrigerator, Washer, Electric Water Heater
- Laundry: Laundry Room, Main Level
Features
- Walk-In Closet(s)
- Has basement: No
- Number of fireplaces: 1
- Fireplace features: Living Room, Wood Burning
Interior area
- Total structure area: 1,992
- Total interior livable area: 1,992 sqft
Property
Parking
- Total spaces: 2
- Parking features: Attached
- Attached garage spaces: 2
Features
- Levels: Two
- Stories: 2
- Patio & porch: Covered
Lot
- Size: 6,534 sqft
- Features: See Remarks
Details
- Parcel number: 060819000004035019
- Horse amenities: None
Construction
Type & style
- Home type: SingleFamily
- Architectural style: Traditional
- Property subtype: Residential, Single Family Residence
Materials
- Vinyl With Brick, Vinyl With Stone
- Foundation: Slab
Condition
- New construction: No
- Year built: 2009
Details
- Builder name: Beazer
Utilities & green energy
- Water: Municipal/City
Community & neighborhood
Location
- Region: Whitestown
- Subdivision: Walker Farms
HOA & financial
HOA
- Has HOA: Yes
- HOA fee: $215 semi-annually
- Amenities included: Pool, Clubhouse, Insurance, Maintenance, Park, Playground, Management, Snow Removal
- Services included: Association Home Owners, Clubhouse, Insurance, Maintenance, ParkPlayground, Management, Snow Removal
- Association phone: 317-218-0600
Price history
| Date | Event | Price |
|---|---|---|
| 6/30/2025 | Sold | $325,000$163/sqft |
Source: | ||
| 6/11/2025 | Pending sale | $325,000$163/sqft |
Source: | ||
| 6/6/2025 | Listed for sale | $325,000+78.6%$163/sqft |
Source: | ||
| 5/2/2019 | Sold | $182,000-1.6%$91/sqft |
Source: | ||
| 3/18/2019 | Pending sale | $185,000$93/sqft |
Source: Keller Williams Realty Indy Metro Northeast #21626168 | ||
Public tax history
| Year | Property taxes | Tax assessment |
|---|---|---|
| 2024 | $3,223 +6.8% | $273,400 -1% |
| 2023 | $3,018 +26.5% | $276,300 +12.2% |
| 2022 | $2,387 +3.9% | $246,200 +17.7% |
Find assessor info on the county website
Neighborhood: 46075
Nearby schools
GreatSchools rating
- 6/10Perry Worth Elementary SchoolGrades: K-5Distance: 2.6 mi
- 5/10Lebanon Middle SchoolGrades: 6-8Distance: 7.9 mi
- 9/10Lebanon Senior High SchoolGrades: 9-12Distance: 8.1 mi
Schools provided by the listing agent
- Elementary: Perry Worth Elementary School
- Middle: Lebanon Middle School
- High: Lebanon Senior High School
Source: MIBOR as distributed by MLS GRID. This data may not be complete. We recommend contacting the local school district to confirm school assignments for this home.
Get a cash offer in 3 minutes
Find out how much your home could sell for in as little as 3 minutes with a no-obligation cash offer.
Estimated market value
$330,400
Get a cash offer in 3 minutes
Find out how much your home could sell for in as little as 3 minutes with a no-obligation cash offer.
Estimated market value
$330,400



