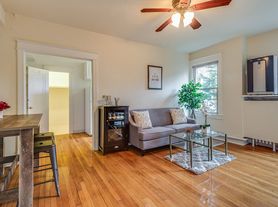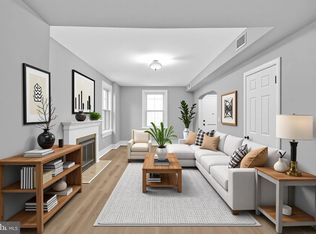Welcome to this beautifully updated semi-detached home offering luxury, warmth, and versatility in the heart of Tenleytown, one of Washington DC's most desirable and family-friendly neighborhoods. This three-level residence with a full, independent basement suite features 3 bedrooms, 3.5 bathrooms, and refined touches throughout from heated floors to electronic living room shades and a freshly repainted interior with tasteful designer accents. Step inside to an inviting living room with a functioning fireplace, perfect for cozy evenings and gatherings. The modern eat-in kitchen is a true highlight, featuring heated floors, brand-new stainless-steel refrigerator, sleek finishes, and generous natural light. A separate dining area offers an ideal space for entertaining, while the backyard and deck provide a peaceful retreat for relaxation or summer dinners outdoors. Upstairs, you'll find three spacious, sunlit bedrooms, and a potential office space. The fully finished basement offers exceptional flexibility with its independent entrance, second washer/dryer, and full kitchen, making it perfect for an au pair suite, in-law apartment, private guest quarters, or dedicated fitness space. Additional highlights include: Detached garage with additional storage space; prime location close to Wegmans, Lidl, Tatte, Equinox, Target, Whole Foods, and City Ridge (with favorite restaurants like Taco Bamba, 2Amy's, Cava, and Bread Furst); Excellent schools and easy access to Van Ness and Tenleytown Metros, Hearst Park & Pool, Wilson Aquatic Center, and Rock Creek Park.
House for rent
$5,500/mo
3811 Van Ness St NW, Washington, DC 20016
3beds
2,304sqft
Price may not include required fees and charges.
Singlefamily
Available Sat Nov 1 2025
No pets
Central air, electric
In unit laundry
1 Parking space parking
Natural gas, fireplace
What's special
Detached garageFully finished basementFull kitchenFreshly repainted interiorBackyard and deckBrand-new stainless-steel refrigeratorSeparate dining area
- 2 days |
- -- |
- -- |
District law requires that a housing provider state that the housing provider will not refuse to rent a rental unit to a person because the person will provide the rental payment, in whole or in part, through a voucher for rental housing assistance provided by the District or federal government.
Travel times
Facts & features
Interior
Bedrooms & bathrooms
- Bedrooms: 3
- Bathrooms: 4
- Full bathrooms: 3
- 1/2 bathrooms: 1
Rooms
- Room types: Dining Room
Heating
- Natural Gas, Fireplace
Cooling
- Central Air, Electric
Appliances
- Included: Dishwasher, Disposal, Dryer, Oven, Refrigerator, Stove, Washer
- Laundry: In Unit, Lower Level, Main Level
Features
- 2nd Kitchen, Breakfast Area, Built-in Features, Butlers Pantry, Chair Railings, Eat-in Kitchen, Exhaust Fan, Floor Plan - Traditional, Formal/Separate Dining Room, Recessed Lighting
- Flooring: Hardwood
- Has basement: Yes
- Has fireplace: Yes
Interior area
- Total interior livable area: 2,304 sqft
Property
Parking
- Total spaces: 1
- Parking features: Detached, Covered
- Details: Contact manager
Features
- Exterior features: Contact manager
Details
- Parcel number: 18310006
Construction
Type & style
- Home type: SingleFamily
- Architectural style: Contemporary
- Property subtype: SingleFamily
Condition
- Year built: 1926
Community & HOA
Community
- Features: Playground
Location
- Region: Washington
Financial & listing details
- Lease term: Contact For Details
Price history
| Date | Event | Price |
|---|---|---|
| 10/25/2025 | Listed for rent | $5,500+7.8%$2/sqft |
Source: Bright MLS #DCDC2229190 | ||
| 10/5/2025 | Listing removed | $5,100$2/sqft |
Source: Bright MLS #DCDC2217284 | ||
| 8/27/2025 | Listed for rent | $5,100$2/sqft |
Source: Bright MLS #DCDC2217284 | ||
| 8/11/2022 | Listing removed | -- |
Source: Zillow Rental Manager | ||
| 7/16/2022 | Listed for rent | $5,100+7.4%$2/sqft |
Source: Zillow Rental Manager | ||

