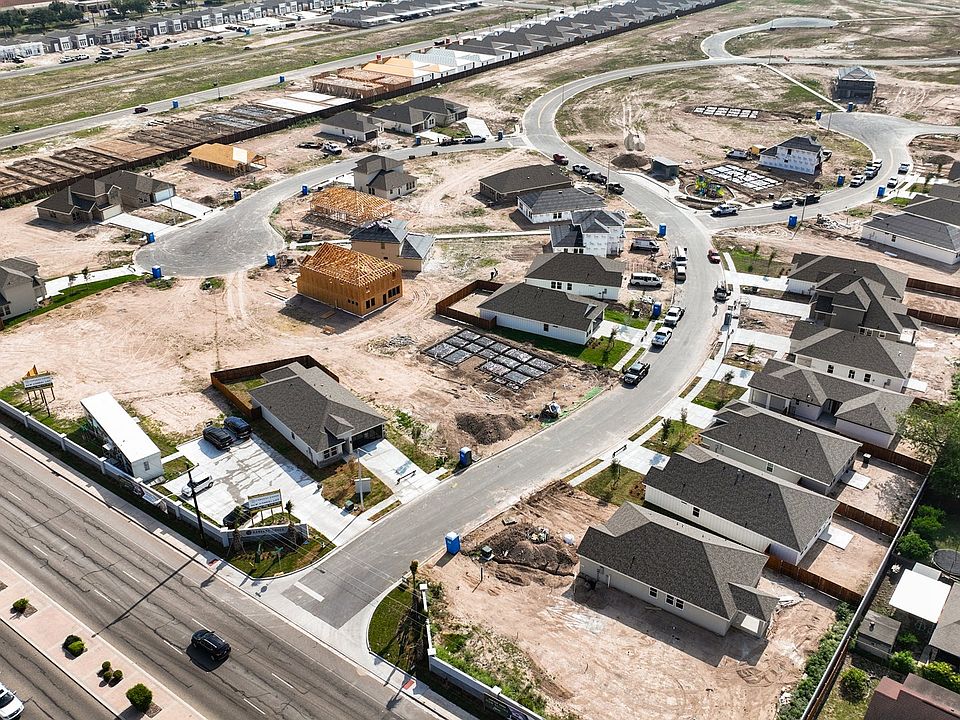Welcome to this inviting home! As you enter, you'll find two cozy bedrooms to your left, perfect for family or guests. These bedrooms share a well-appointed bathroom, ideally located for convenience. This floor plan seamlessly combines the living room, dining area, and kitchen, creating a bright and airy environment that's perfect for both everyday living and entertaining. The kitchen is equipped with upgraded maple wood stained cabinets, quartz countertops, and GE stainless steel appliances. For added convenience, the home offers a walk-in pantry, utility room, and an extended covered patio in the backyard. Maple Wood Cabinets Quartz Countertops Extended Covered Patio GE stainless steel appliances- Gas
New construction
$265,990
3811 Westway Ct, McAllen, TX 78501
3beds
1,483sqft
Single Family Residence
Built in 2025
4,943 Square Feet Lot
$265,700 Zestimate®
$179/sqft
$-- HOA
Newly built
No waiting required — this home is brand new and ready for you to move in.
What's special
Extended covered patioCozy bedroomsQuartz countertopsGe stainless steel appliancesBright and airy environmentWell-appointed bathroomUtility room
This home is based on the Marigold plan.
Call: (956) 363-4794
- 108 days |
- 151 |
- 7 |
Zillow last checked: November 21, 2025 at 06:25am
Listing updated: November 21, 2025 at 06:25am
Listed by:
Esperanza Homes
Source: Esperanza Homes
Travel times
Schedule tour
Select your preferred tour type — either in-person or real-time video tour — then discuss available options with the builder representative you're connected with.
Facts & features
Interior
Bedrooms & bathrooms
- Bedrooms: 3
- Bathrooms: 2
- Full bathrooms: 2
Interior area
- Total interior livable area: 1,483 sqft
Property
Parking
- Total spaces: 2
- Parking features: Garage
- Garage spaces: 2
Features
- Levels: 1.0
- Stories: 1
Lot
- Size: 4,943 Square Feet
Construction
Type & style
- Home type: SingleFamily
- Property subtype: Single Family Residence
Condition
- New Construction
- New construction: Yes
- Year built: 2025
Details
- Builder name: Esperanza Homes
Community & HOA
Community
- Subdivision: Harvest Coves
Location
- Region: Mcallen
Financial & listing details
- Price per square foot: $179/sqft
- Date on market: 8/8/2025
About the community
PlaygroundPark
Discover your dream home at Harvest Coves, a vibrant community nestled in the heart of McAllen, Texas. Located across Nikki Rowe High School, this prime location offers everything you need within reach - from schools and parks to healthcare and entertainment. Choose from a range of beautifully crafted homes in styles including Tuscan, Contemporary, Farmhouse, and Traditional Brick. Our homes offer exceptional value for families!
Source: Esperanza Homes
