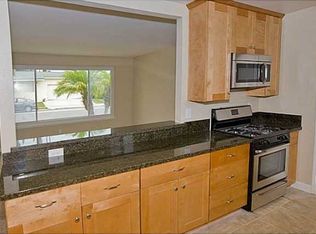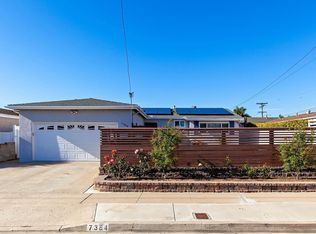Sold for $947,621 on 08/12/25
Listing Provided by:
Patty Nesbitt DRE #01045808 619-203-6520,
BHGRE Clarity
Bought with: Berkshire Hathaway HomeServices California Properties
$947,621
3812 Armstrong St, San Diego, CA 92111
3beds
1,152sqft
Single Family Residence
Built in 1959
6,098.4 Square Feet Lot
$957,500 Zestimate®
$823/sqft
$3,982 Estimated rent
Home value
$957,500
$881,000 - $1.04M
$3,982/mo
Zestimate® history
Loading...
Owner options
Explore your selling options
What's special
Priced to sell, this charming Clairemont family home is on the market for the first time ever. Lovingly maintained by one family, it features beautifully restored original hardwood floors, updated bathrooms, cozy fireplace, newer roof, and replacement windows—making it the perfect blend of character and smart upgrades. The spacious and private backyard offers lush green grass and a covered patio ideal for relaxing or entertaining. There's also RV parking with electrical hookup, an extra-long driveway that fits 4 vehicles, and an oversized two-car garage for added storage or workspace. Centrally located near San Diego Mesa College and Kearny Mesa Recreation Center, with easy access to four major freeways, and just 10 minutes from the beach, Mission Valley, and North County—this is a rare opportunity you don’t want to miss.
Zillow last checked: 8 hours ago
Listing updated: November 25, 2025 at 03:56pm
Listing Provided by:
Patty Nesbitt DRE #01045808 619-203-6520,
BHGRE Clarity
Bought with:
Matthew Tovey, DRE #02014449
Berkshire Hathaway HomeServices California Properties
Liana Bowdler, DRE #01430243
Berkshire Hathaway HomeServices California Properties
Source: CRMLS,MLS#: PTP2505426 Originating MLS: California Regional MLS (North San Diego County & Pacific Southwest AORs)
Originating MLS: California Regional MLS (North San Diego County & Pacific Southwest AORs)
Facts & features
Interior
Bedrooms & bathrooms
- Bedrooms: 3
- Bathrooms: 2
- Full bathrooms: 2
- Main level bathrooms: 2
- Main level bedrooms: 3
Bedroom
- Features: Bedroom on Main Level
Bathroom
- Features: Bathtub, Separate Shower, Walk-In Shower
Kitchen
- Features: Laminate Counters
Heating
- Forced Air, Natural Gas
Cooling
- None
Appliances
- Laundry: Gas Dryer Hookup, In Garage
Features
- Laminate Counters, Bedroom on Main Level
- Flooring: Wood
- Windows: Double Pane Windows, Plantation Shutters
- Has fireplace: Yes
- Fireplace features: Living Room
- Common walls with other units/homes: No Common Walls
Interior area
- Total interior livable area: 1,152 sqft
Property
Parking
- Total spaces: 6
- Parking features: Door-Multi, Driveway, Garage Faces Front, Garage, Garage Door Opener, RV Access/Parking, See Remarks
- Attached garage spaces: 2
- Uncovered spaces: 4
Features
- Levels: One
- Stories: 1
- Entry location: 3 steps
- Patio & porch: Concrete, Covered
- Pool features: None
- Spa features: None
- Has view: Yes
- View description: Neighborhood
Lot
- Size: 6,098 sqft
- Dimensions: 56' x 98'
- Features: Back Yard, Front Yard, Sprinklers In Rear, Sprinklers In Front, Lawn, Level, Sprinklers Timer, Sprinkler System, Street Level, Yard
Details
- Parcel number: 4201751100
- Zoning: R-1:SINGLE FAM-RES
- Special conditions: Trust
Construction
Type & style
- Home type: SingleFamily
- Architectural style: Ranch
- Property subtype: Single Family Residence
Materials
- Foundation: Concrete Perimeter
- Roof: Composition
Condition
- Turnkey
- New construction: No
- Year built: 1959
Utilities & green energy
- Electric: Electricity - On Property
- Sewer: Public Sewer
- Utilities for property: Electricity Connected
Community & neighborhood
Community
- Community features: Curbs, Street Lights, Sidewalks
Location
- Region: San Diego
Other
Other facts
- Listing terms: Cash,Conventional,FHA,VA Loan
- Road surface type: Paved
Price history
| Date | Event | Price |
|---|---|---|
| 8/12/2025 | Sold | $947,621+5.3%$823/sqft |
Source: | ||
| 7/23/2025 | Pending sale | $899,900$781/sqft |
Source: | ||
| 7/17/2025 | Listed for sale | $899,900$781/sqft |
Source: | ||
| 8/5/2022 | Listed for rent | $3,600+50%$3/sqft |
Source: Zillow Rental Manager | ||
| 12/13/2016 | Listing removed | $2,400+9.1%$2/sqft |
Source: Russ Eskilson Real Estate | ||
Public tax history
| Year | Property taxes | Tax assessment |
|---|---|---|
| 2025 | $1,360 +68.9% | $63,928 +2% |
| 2024 | $805 +2.4% | $62,676 +2% |
| 2023 | $786 +2.7% | $61,448 +2% |
Find assessor info on the county website
Neighborhood: Clairemont Mesa East
Nearby schools
GreatSchools rating
- 6/10Ross Elementary SchoolGrades: K-5Distance: 0.2 mi
- 5/10Montgomery Middle SchoolGrades: 6-8Distance: 1.8 mi
- 9/10Kearny School of Biomedical Science and TechnologyGrades: 9-12Distance: 0.9 mi
Get a cash offer in 3 minutes
Find out how much your home could sell for in as little as 3 minutes with a no-obligation cash offer.
Estimated market value
$957,500
Get a cash offer in 3 minutes
Find out how much your home could sell for in as little as 3 minutes with a no-obligation cash offer.
Estimated market value
$957,500

