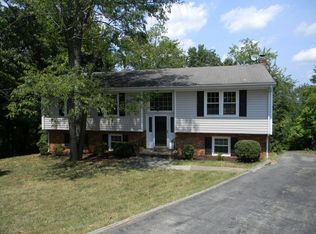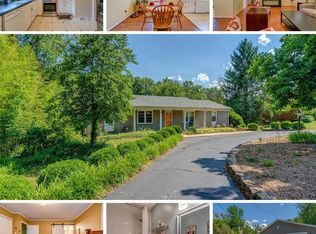Sold for $420,000 on 07/31/25
$420,000
3812 Chesterton St SW, Roanoke, VA 24018
3beds
2,676sqft
Single Family Residence
Built in 1972
0.52 Acres Lot
$422,900 Zestimate®
$157/sqft
$2,535 Estimated rent
Home value
$422,900
$402,000 - $444,000
$2,535/mo
Zestimate® history
Loading...
Owner options
Explore your selling options
What's special
Welcome home to this beautifully renovated brick Ranch full of comfort, space, and style. From the inviting front porch to the park-like backyard, every detail welcomes you to settle in and stay awhile. Inside, you'll find wide plank maple floors, spacious rooms, and a chef's kitchen with granite counters, prep sink, stainless appliances, and a large island that opens to a sunny Florida Room. Three generous bedrooms and 2.5 stylishly updated baths offer functionality foreveryday living. The lower level features a cozy great room with a stone fireplace, half bath, and ample storage. A two-car garage beneath the home adds convenience and functionality. This is a home that lives as beautifully as it looks - offering comfort, warmth, and space to makememories.
Zillow last checked: 8 hours ago
Listing updated: July 31, 2025 at 07:52am
Listed by:
DANA BERENBAUM 540-521-4424,
MKB, REALTORS(r),
KIM BOOTH 540-793-4440
Bought with:
KALIE MATTHEWS, 0225268782
MKB, REALTORS(r)
Source: RVAR,MLS#: 918817
Facts & features
Interior
Bedrooms & bathrooms
- Bedrooms: 3
- Bathrooms: 3
- Full bathrooms: 2
- 1/2 bathrooms: 1
Primary bedroom
- Description: w/ensuite BA (walk-in shower)
- Level: E
Bedroom 2
- Level: E
Bedroom 3
- Level: E
Den
- Description: w/fireplace
- Level: L
Dining room
- Level: E
Family room
- Level: L
Foyer
- Level: E
Kitchen
- Level: E
Laundry
- Level: L
Living room
- Level: E
Office
- Description: Nook off of kitchen
- Level: E
Sun room
- Level: E
Heating
- Forced Air Gas, Heat Pump Electric
Cooling
- Heat Pump Electric
Appliances
- Included: Dryer, Washer, Dishwasher, Microwave, Gas Range, Refrigerator, Oven
Features
- Storage
- Flooring: Ceramic Tile, Wood
- Doors: Full View, Storm Door(s)
- Has basement: Yes
- Number of fireplaces: 1
- Fireplace features: Basement
Interior area
- Total structure area: 3,176
- Total interior livable area: 2,676 sqft
- Finished area above ground: 1,876
- Finished area below ground: 800
Property
Parking
- Total spaces: 2
- Parking features: Garage Under, Paved, Garage Door Opener, Off Street
- Has attached garage: Yes
- Covered spaces: 2
- Has uncovered spaces: Yes
Features
- Patio & porch: Front Porch
- Exterior features: Garden Space, Sunroom, Maint-Free Exterior
Lot
- Size: 0.52 Acres
- Dimensions: 100 x 225
Details
- Parcel number: 5060218
- Zoning: R-12
Construction
Type & style
- Home type: SingleFamily
- Architectural style: Ranch
- Property subtype: Single Family Residence
Materials
- Brick
Condition
- Completed
- Year built: 1972
Utilities & green energy
- Electric: 0 Phase
- Sewer: Public Sewer
- Utilities for property: Cable
Community & neighborhood
Location
- Region: Roanoke
- Subdivision: Westchester
Price history
| Date | Event | Price |
|---|---|---|
| 7/31/2025 | Sold | $420,000$157/sqft |
Source: | ||
| 7/7/2025 | Pending sale | $420,000$157/sqft |
Source: | ||
| 7/2/2025 | Listed for sale | $420,000+42.4%$157/sqft |
Source: | ||
| 11/24/2020 | Sold | $295,000$110/sqft |
Source: | ||
| 10/16/2020 | Pending sale | $295,000$110/sqft |
Source: Long & Foster-Roanoke/South #873826 | ||
Public tax history
| Year | Property taxes | Tax assessment |
|---|---|---|
| 2025 | $3,560 -7.8% | $291,800 -7.8% |
| 2024 | $3,860 +5.5% | $316,400 +5.5% |
| 2023 | $3,658 +9.8% | $299,800 +9.8% |
Find assessor info on the county website
Neighborhood: Greater Deyerle
Nearby schools
GreatSchools rating
- 7/10Grandin Court Elementary SchoolGrades: PK-5Distance: 1.5 mi
- 4/10Woodrow Wilson Middle SchoolGrades: 6-8Distance: 1.8 mi
- 3/10Patrick Henry High SchoolGrades: 9-12Distance: 1.8 mi
Schools provided by the listing agent
- Elementary: Grandin Court
- Middle: Woodrow Wilson
- High: Patrick Henry
Source: RVAR. This data may not be complete. We recommend contacting the local school district to confirm school assignments for this home.

Get pre-qualified for a loan
At Zillow Home Loans, we can pre-qualify you in as little as 5 minutes with no impact to your credit score.An equal housing lender. NMLS #10287.
Sell for more on Zillow
Get a free Zillow Showcase℠ listing and you could sell for .
$422,900
2% more+ $8,458
With Zillow Showcase(estimated)
$431,358
