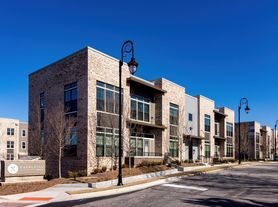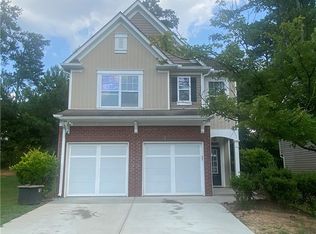Welcome to 3812 Clare Ct in Duluth, a move-in ready 3-bedroom, 2-bath home located on a quiet cul-de-sac just minutes from I-85, top-rated schools, restaurants, shopping, and beautiful parks. Only half a mile from the amazing Downtown Duluth! This property features an open floor plan with natural light with a spacious living room open to a bright kitchen with plenty of storage, and a separate dining area perfect for gatherings. Enjoy updated flooring, a clean and move-in-ready interior, and a large private backyard with a deck ideal for relaxing or entertaining. Situated in a peaceful neighborhood with easy access to everything Duluth has to offer, including dining, coffee shops, and retail. This home is perfect for anyone seeking privacy, convenience, and comfortable living.
6 months
House for rent
$2,400/mo
3812 Clare Ct, Duluth, GA 30096
3beds
1,806sqft
Price may not include required fees and charges.
Single family residence
Available now
Cats, dogs OK
Central air
Hookups laundry
Forced air
What's special
Clean and move-in-ready interiorQuiet cul-de-sacPeaceful neighborhoodUpdated flooring
- 10 days |
- -- |
- -- |
Zillow last checked: 9 hours ago
Listing updated: December 05, 2025 at 08:53am
Travel times
Facts & features
Interior
Bedrooms & bathrooms
- Bedrooms: 3
- Bathrooms: 2
- Full bathrooms: 2
Heating
- Forced Air
Cooling
- Central Air
Appliances
- Included: Dishwasher, Refrigerator, WD Hookup
- Laundry: Hookups
Features
- Storage, WD Hookup
- Flooring: Hardwood
- Has basement: Yes
Interior area
- Total interior livable area: 1,806 sqft
Property
Parking
- Details: Contact manager
Features
- Exterior features: Cul-de-sac, Driveway Parking, Heating system: Forced Air
Details
- Parcel number: 6294160
Construction
Type & style
- Home type: SingleFamily
- Property subtype: Single Family Residence
Community & HOA
Location
- Region: Duluth
Financial & listing details
- Lease term: 6 Month
Price history
| Date | Event | Price |
|---|---|---|
| 12/5/2025 | Listed for rent | $2,400-3.8%$1/sqft |
Source: Zillow Rentals | ||
| 9/30/2025 | Sold | $312,500-9.4%$173/sqft |
Source: | ||
| 9/10/2025 | Pending sale | $345,000$191/sqft |
Source: | ||
| 8/19/2025 | Listed for sale | $345,000$191/sqft |
Source: | ||
| 8/10/2025 | Pending sale | $345,000$191/sqft |
Source: | ||
Neighborhood: Richwood
Nearby schools
GreatSchools rating
- 7/10Chattahoochee Elementary SchoolGrades: PK-5Distance: 0.6 mi
- 7/10Coleman Middle SchoolGrades: 6-8Distance: 0.5 mi
- 6/10Duluth High SchoolGrades: 9-12Distance: 0.3 mi

