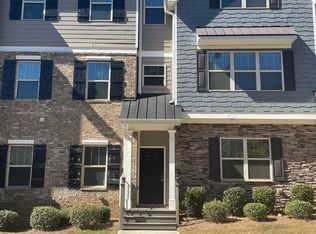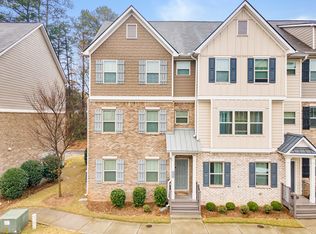The Atlanta A1 floor plan by Kerley Family Homes. This townhome offers 3 bedrooms upstairs with 2 spacious Master Suites, and fully finished downstairs suite on the ground level. Kitchen has 42" cabinets, granite counters and stainless appliances including a microwave vent hood, and open view to the Family Room. Rear entry 2 car garage with opener, triple zoned heating and cooling. 2-10 builder's warranty and installation of the in-wall Pestban system are standard. Community backs to the Silver Comet Trail. Pictures are stock of floor plan and not of actual house
This property is off market, which means it's not currently listed for sale or rent on Zillow. This may be different from what's available on other websites or public sources.

