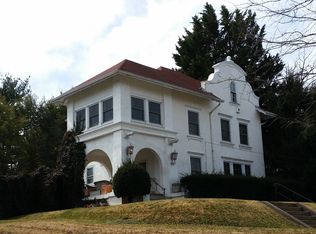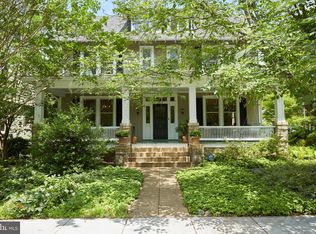Sold for $1,905,000
$1,905,000
3812 Military Rd NW, Washington, DC 20015
5beds
3,219sqft
Single Family Residence
Built in 1917
5,040 Square Feet Lot
$1,892,300 Zestimate®
$592/sqft
$5,712 Estimated rent
Home value
$1,892,300
$1.80M - $1.99M
$5,712/mo
Zestimate® history
Loading...
Owner options
Explore your selling options
What's special
3812 Military Road NW — Grand Stucco Home with Wrap-Around Porch Perched above the street on an elevated lot, this gracious stucco residence pairs classic charm with modern comfort. A stately wrap-around front porch welcomes you to spacious, light-filled rooms with high ceilings and timeless details. On the main level, a renovated chef’s kitchen—complete with ample cabinetry, a wet bar and a large island with seating—opens directly to the family room and mudroom for effortless everyday living and entertaining. A generous living room with custom built-ins and a wood-burning fireplace offers the perfect spot to unwind, while a formal dining room and convenient powder room complete the floor. Upstairs features four generous bedrooms and two beautifully renovated full baths. The finished attic level serves as a flexible 5th bedroom/primary suite with its own spa like 3rd full bath and abundant closet space. The lower level adds a recreation room, dedicated laundry, and a 4th full bath—ideal for play, fitness, movie time or visitors. Outdoors, enjoy 2 private patios, plus off-street parking and a garage. With easy access to public transit and moments to neighborhood restaurants and shops, this home delivers both ease and elegance in a prime, walkable location.
Zillow last checked: 8 hours ago
Listing updated: November 10, 2025 at 07:28am
Listed by:
Kimberly Cestari 202-253-8757,
Long & Foster Real Estate, Inc.
Bought with:
Bob Chew, 0225277244
Samson Properties
Cynthia Press, 659940
Samson Properties
Source: Bright MLS,MLS#: DCDC2215988
Facts & features
Interior
Bedrooms & bathrooms
- Bedrooms: 5
- Bathrooms: 5
- Full bathrooms: 4
- 1/2 bathrooms: 1
- Main level bathrooms: 1
Other
- Features: Attic - Finished
- Level: Upper
Laundry
- Level: Lower
Heating
- Forced Air, Humidity Control, Zoned, Natural Gas
Cooling
- Central Air, Electric
Appliances
- Included: Cooktop, Dishwasher, Disposal, Dryer, Exhaust Fan, Extra Refrigerator/Freezer, Freezer, Humidifier, Ice Maker, Intercom, Microwave, Self Cleaning Oven, Oven, Oven/Range - Electric, Oven/Range - Gas, Refrigerator, Washer, Gas Water Heater
- Laundry: Has Laundry, Lower Level, Washer/Dryer Hookups Only, Laundry Room
Features
- Attic, Family Room Off Kitchen, Kitchen - Galley, Breakfast Area, Dining Area, Built-in Features, Upgraded Countertops, Primary Bath(s), Ceiling Fan(s)
- Flooring: Wood
- Windows: Window Treatments
- Basement: Connecting Stairway,Finished,Full,Exterior Entry,Side Entrance,Workshop
- Number of fireplaces: 1
- Fireplace features: Glass Doors, Mantel(s), Screen
Interior area
- Total structure area: 3,323
- Total interior livable area: 3,219 sqft
- Finished area above ground: 2,419
- Finished area below ground: 800
Property
Parking
- Total spaces: 2
- Parking features: Garage Door Opener, Off Street, On Street, Detached, Driveway
- Garage spaces: 1
- Uncovered spaces: 1
Accessibility
- Accessibility features: Other
Features
- Levels: Four
- Stories: 4
- Patio & porch: Deck, Patio, Porch, Wrap Around
- Pool features: None
- Has spa: Yes
- Spa features: Bath
- Fencing: Partial
Lot
- Size: 5,040 sqft
- Features: Landscaped, Urban Land-Manor-Glenelg
Details
- Additional structures: Above Grade, Below Grade
- Parcel number: 1856//0037
- Zoning: R
- Special conditions: Standard
Construction
Type & style
- Home type: SingleFamily
- Architectural style: Colonial
- Property subtype: Single Family Residence
Materials
- Stucco
- Foundation: Other
Condition
- New construction: No
- Year built: 1917
Utilities & green energy
- Sewer: Public Sewer
- Water: Public
Community & neighborhood
Location
- Region: Washington
- Subdivision: Chevy Chase
Other
Other facts
- Listing agreement: Exclusive Right To Sell
- Ownership: Fee Simple
Price history
| Date | Event | Price |
|---|---|---|
| 11/10/2025 | Sold | $1,905,000+0.5%$592/sqft |
Source: | ||
| 11/5/2025 | Pending sale | $1,895,000$589/sqft |
Source: | ||
| 9/15/2025 | Contingent | $1,895,000$589/sqft |
Source: | ||
| 9/9/2025 | Listed for sale | $1,895,000+82.2%$589/sqft |
Source: | ||
| 1/11/2024 | Listing removed | -- |
Source: Bright MLS #DCDC2114812 Report a problem | ||
Public tax history
| Year | Property taxes | Tax assessment |
|---|---|---|
| 2025 | $11,499 +2.9% | $1,442,700 +2.9% |
| 2024 | $11,176 +5.7% | $1,401,910 +5.6% |
| 2023 | $10,576 +5.3% | $1,328,180 +5.4% |
Find assessor info on the county website
Neighborhood: Chevy Chase
Nearby schools
GreatSchools rating
- 10/10Murch Elementary SchoolGrades: PK-5Distance: 0.6 mi
- 9/10Deal Middle SchoolGrades: 6-8Distance: 0.6 mi
- 7/10Jackson-Reed High SchoolGrades: 9-12Distance: 0.7 mi
Schools provided by the listing agent
- Middle: Deal Junior High School
- High: Jackson-reed
- District: District Of Columbia Public Schools
Source: Bright MLS. This data may not be complete. We recommend contacting the local school district to confirm school assignments for this home.
Get pre-qualified for a loan
At Zillow Home Loans, we can pre-qualify you in as little as 5 minutes with no impact to your credit score.An equal housing lender. NMLS #10287.
Sell with ease on Zillow
Get a Zillow Showcase℠ listing at no additional cost and you could sell for —faster.
$1,892,300
2% more+$37,846
With Zillow Showcase(estimated)$1,930,146

