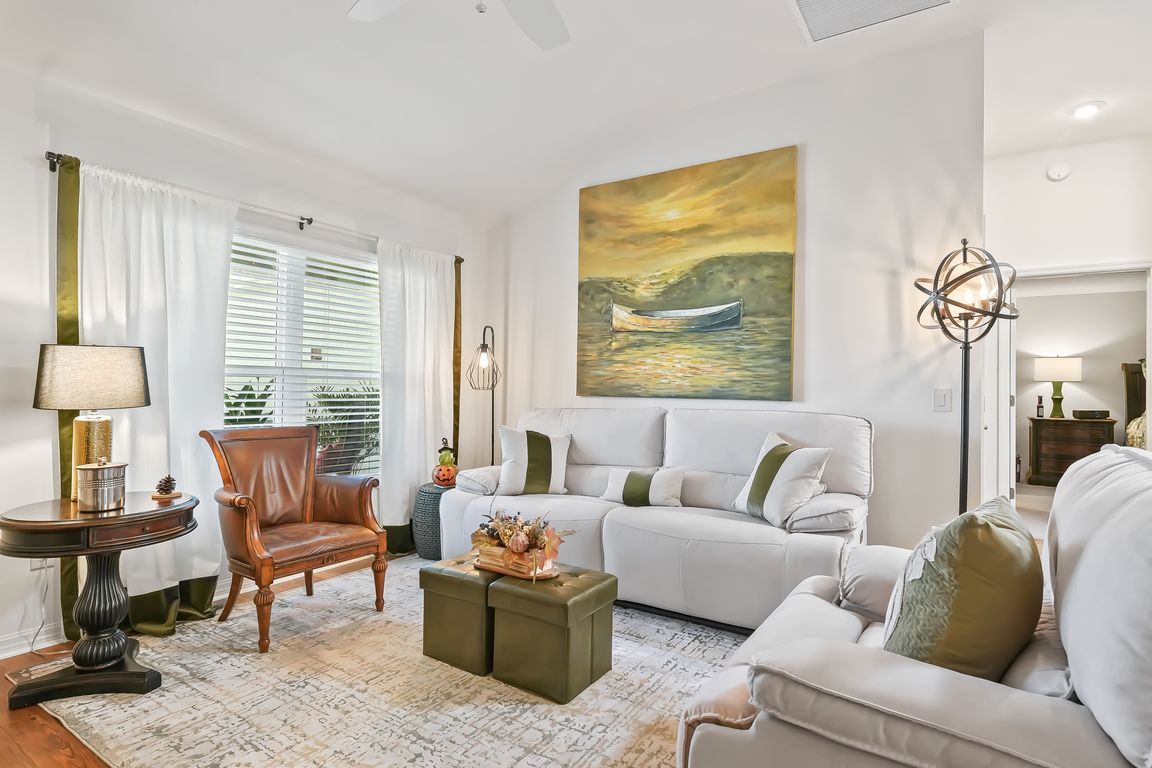
For salePrice cut: $4K (10/14)
$415,000
3beds
1,559sqft
3812 Nottingham Loop, The Villages, FL 32163
3beds
1,559sqft
Single family residence
Built in 2016
5,694 sqft
2 Attached garage spaces
$266 price/sqft
$195 monthly HOA fee
What's special
Breakfast bar center islandHigh end windowsHandicap accessible barsSmooth ceilingsMetal overhead garage doorCustom landscaped yardPlush carpeting
Stucco home with professional landscaping and meticulous care inside and out, now has a new price. Osceola Hills at Soaring Eagle Preserve is the Ultimate of Premier neighborhoods! This all electric home comes with a Solar tube in the kitchen that offers great natural lighting. The kitchen is ...
- 435 days |
- 601 |
- 15 |
Source: Stellar MLS,MLS#: OM685882 Originating MLS: Lake and Sumter
Originating MLS: Lake and Sumter
Travel times
Living Room
Kitchen
Primary Bedroom
Zillow last checked: 8 hours ago
Listing updated: October 14, 2025 at 12:36pm
Listing Provided by:
Donna Hines 804-317-8779,
RE/MAX PREMIER REALTY LADY LK 352-753-2029
Source: Stellar MLS,MLS#: OM685882 Originating MLS: Lake and Sumter
Originating MLS: Lake and Sumter

Facts & features
Interior
Bedrooms & bathrooms
- Bedrooms: 3
- Bathrooms: 2
- Full bathrooms: 2
Primary bedroom
- Features: Walk-In Closet(s)
- Level: First
Bedroom 2
- Features: Built-in Closet
- Level: First
Bedroom 3
- Features: Built-in Closet
- Level: First
Bathroom 1
- Features: Dual Sinks, Storage Closet
- Level: First
Bathroom 2
- Features: Linen Closet
- Level: First
Dinette
- Level: First
Florida room
- Level: First
Kitchen
- Level: First
Laundry
- Level: First
Living room
- Features: Ceiling Fan(s)
- Level: First
Heating
- Central, Electric, Heat Pump
Cooling
- Central Air, Humidity Control
Appliances
- Included: Dishwasher, Disposal, Dryer, Electric Water Heater, Exhaust Fan, Ice Maker, Microwave, Range, Refrigerator, Washer
- Laundry: Electric Dryer Hookup, Inside, Laundry Room, Washer Hookup
Features
- Attic Ventilator, Ceiling Fan(s), High Ceilings, Kitchen/Family Room Combo, Living Room/Dining Room Combo, Open Floorplan, Primary Bedroom Main Floor, Split Bedroom, Thermostat, Vaulted Ceiling(s), Walk-In Closet(s)
- Flooring: Carpet, Laminate, Luxury Vinyl, Vinyl
- Has fireplace: No
Interior area
- Total structure area: 1,559
- Total interior livable area: 1,559 sqft
Video & virtual tour
Property
Parking
- Total spaces: 2
- Parking features: Driveway, Garage Door Opener, On Street
- Attached garage spaces: 2
- Has uncovered spaces: Yes
Features
- Levels: One
- Stories: 1
- Exterior features: Irrigation System, Lighting, Rain Gutters
Lot
- Size: 5,694 Square Feet
Details
- Parcel number: G13A161
- Zoning: RES
- Special conditions: None
Construction
Type & style
- Home type: SingleFamily
- Property subtype: Single Family Residence
Materials
- Block, Stucco
- Foundation: Slab
- Roof: Shingle
Condition
- New construction: No
- Year built: 2016
Utilities & green energy
- Sewer: Public Sewer
- Water: Canal/Lake For Irrigation, Public
- Utilities for property: Cable Available, Electricity Connected, Phone Available, Public, Sewer Connected, Sprinkler Recycled, Water Connected
Community & HOA
Community
- Features: Community Mailbox, Dog Park, Gated Community - Guard, Gated Community - No Guard, Golf Carts OK, Golf, Irrigation-Reclaimed Water, Park, Pool
- Senior community: Yes
- Subdivision: THE VILLAGES
HOA
- Has HOA: No
- HOA fee: $195 monthly
- Pet fee: $0 monthly
Location
- Region: The Villages
Financial & listing details
- Price per square foot: $266/sqft
- Tax assessed value: $329,610
- Annual tax amount: $3,765
- Date on market: 9/12/2024
- Cumulative days on market: 436 days
- Listing terms: Cash,Conventional,FHA,VA Loan
- Ownership: Fee Simple
- Total actual rent: 0
- Electric utility on property: Yes
- Road surface type: Paved