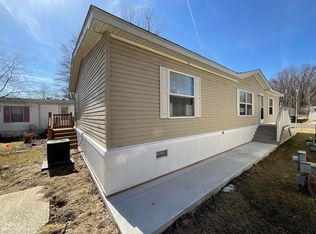Sold for $50,000 on 07/28/23
$50,000
3812 Pointe Tremble Rd TRAILER 15, Algonac, MI 48001
3beds
1,560sqft
Manufactured Home
Built in 2001
-- sqft lot
$73,500 Zestimate®
$32/sqft
$1,275 Estimated rent
Home value
$73,500
$60,000 - $92,000
$1,275/mo
Zestimate® history
Loading...
Owner options
Explore your selling options
What's special
DON'T MISS OUT ON THIS AFFORDABLE 1560 SQFT 3 BEDROOM 2 FULL BATH MANUFACTURED HOME LOCATED IN BEAUTFUL CLAY TOWNSHIP. ENJOY THE BENIFITS OF THE 55 AND OLDER "MY PLACE COMMUNITIES PEARL BEACH". THIS 2001 REDMAN DOUBLE WIDE (26 X 60) OVERLOOKS A BEAUTIFUL LADSCAPED SETTING WITH MATURE TREES AND BOUNTIFUL FLOWER GARDENS - ENJOY THE MORNING SUN RISE ON THE 12 X 14 FT DECK AND THE SUNSETS FROM THE COVERED FRONT PORCH- THE SPACIOUS KITCHEN DINING ROOM COMBO HAS PLENTY OF ROOM FOR THOSE SPECIAL FAMILY GATHERINGS- THERE IS A PRIMARY BEDROOM WITH JACK AND JILL CLOSETS AND A HUGE PRIMARY BATH INCLUDING A SOAKING/JET TUB AND WALK-IN SHOWER-A SPACIOUS LIVING ROOM WITH VAULTED CIELINGS- APPLIANCES INCLUDED - SHED-2 PETS WELCOME AND MUST BE APPROVED BY THE PARK.
Zillow last checked: 8 hours ago
Listing updated: July 28, 2023 at 10:39am
Listed by:
Pamela Ceder 810-278-0150,
Sine & Monaghan Realtors LLC Algonac
Bought with:
Pamela Ceder, 6506037166
Sine & Monaghan Realtors LLC Algonac
Source: MiRealSource,MLS#: 50111413 Originating MLS: MiRealSource
Originating MLS: MiRealSource
Facts & features
Interior
Bedrooms & bathrooms
- Bedrooms: 3
- Bathrooms: 2
- Full bathrooms: 2
Bedroom 1
- Features: Carpet
- Level: Entry
- Area: 143
- Dimensions: 13 x 11
Bedroom 2
- Features: Carpet
- Level: Entry
- Area: 130
- Dimensions: 10 x 13
Bedroom 3
- Features: Carpet
- Level: Entry
- Area: 156
- Dimensions: 13 x 12
Bathroom
- Features: Master Bedroom Bath
Bathroom 1
- Features: Vinyl
- Level: Entry
- Area: 90
- Dimensions: 10 x 9
Bathroom 2
- Features: Linoleum
- Level: Entry
- Area: 45
- Dimensions: 9 x 5
Dining room
- Features: Dining "L", Linoleum
- Level: Entry
- Area: 156
- Dimensions: 12 x 13
Kitchen
- Level: Entry
- Area: 195
- Dimensions: 15 x 13
Living room
- Features: Carpet
- Level: Entry
- Area: 286
- Dimensions: 22 x 13
Heating
- Forced Air
Cooling
- Ceiling Fan(s), Central Air
Appliances
- Included: Dishwasher, Dryer, Range/Oven, Refrigerator, Washer, Gas Water Heater
- Laundry: First Floor Laundry, Entry
Features
- Cathedral/Vaulted Ceiling
- Flooring: Carpet, Linoleum, Vinyl
- Has basement: No
- Has fireplace: No
Interior area
- Total structure area: 1,560
- Total interior livable area: 1,560 sqft
Property
Parking
- Parking features: On Street
- Has uncovered spaces: Yes
Features
- Levels: One
- Stories: 1
- Patio & porch: Deck, Porch
Lot
- Features: Wooded
Details
- Additional structures: Shed(s)
- Special conditions: Private
Construction
Type & style
- Home type: MobileManufactured
- Property subtype: Manufactured Home
Materials
- Vinyl Siding
- Foundation: Slab
Condition
- Year built: 2001
Utilities & green energy
- Gas: Natural Gas
- Sewer: Public Sanitary
- Water: Public
- Utilities for property: Cable/Internet Avail.
Community & neighborhood
Community
- Community features: 55+ Community
Senior living
- Senior community: Yes
Location
- Region: Algonac
- Subdivision: My Place Communities Pearl Beach Lot #15
HOA & financial
HOA
- Has HOA: Yes
- Services included: Snow Removal, Trash, Water
Other financial information
- Total actual rent: 450
Other
Other facts
- Listing agreement: Exclusive Right To Sell
- Body type: Double Wide,Manufactured After 1976
- Listing terms: Cash
Price history
| Date | Event | Price |
|---|---|---|
| 7/28/2023 | Sold | $50,000$32/sqft |
Source: | ||
| 7/25/2023 | Pending sale | $50,000$32/sqft |
Source: | ||
| 6/7/2023 | Listed for sale | $50,000$32/sqft |
Source: | ||
Public tax history
Tax history is unavailable.
Neighborhood: 48001
Nearby schools
GreatSchools rating
- NAMillside Elementary SchoolGrades: PK-1Distance: 1.2 mi
- 4/10Algonac High SchoolGrades: 7-12Distance: 1.2 mi
- 7/10Algonquin Elementary SchoolGrades: 2-6Distance: 1.2 mi
Schools provided by the listing agent
- District: Algonac Community School District
Source: MiRealSource. This data may not be complete. We recommend contacting the local school district to confirm school assignments for this home.
Sell for more on Zillow
Get a free Zillow Showcase℠ listing and you could sell for .
$73,500
2% more+ $1,470
With Zillow Showcase(estimated)
$74,970