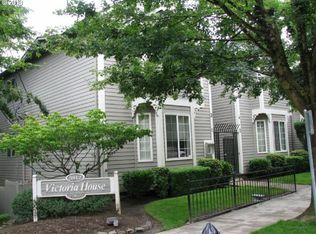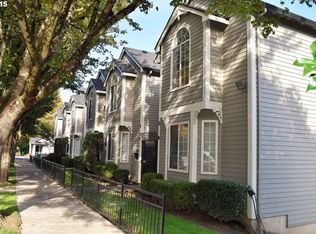Sold
$340,000
3812 S Kelly Ave APT 1, Portland, OR 97239
2beds
992sqft
Residential, Condominium
Built in 1991
-- sqft lot
$332,500 Zestimate®
$343/sqft
$2,149 Estimated rent
Home value
$332,500
$316,000 - $349,000
$2,149/mo
Zestimate® history
Loading...
Owner options
Explore your selling options
What's special
OPEN HOUSE 9/6 12-2. Sweeping Views, Updates, and a Prime Portland Location! This spacious and light-filled 2 bedroom, 2 bath condo offers stunning views of the mountain, river, and city skyline — all from the comfort of your living room. Thoughtfully laid out and recently updated, it’s the kind of home that balances everyday comfort with low maintenance living. You’ll love the cozy gas fireplace, fresh new carpet in the bedrooms, and peace of mind knowing the furnace, AC, and water heater were all replaced in 2023. Natural light pours in through large windows, creating a bright and inviting space throughout. Tucked into a quiet complex with a secure gated entry, this condo also comes with a shared garage, private storage unit, and excellent access to public transit and bike routes. The location is ideal — just minutes from the South Waterfront and less than a mile from OHSU, with easy access to parks, trails, and local favorites. Units in this well-kept community don’t come up often, making this a rare opportunity to land a view-filled unit in one of Portland’s most convenient neighborhoods. With a Walk Score of 74, Bike Score of 73, and Transit Score of 76, it’s easy to stay connected to everything the city has to offer.
Zillow last checked: 8 hours ago
Listing updated: October 10, 2025 at 01:50am
Listed by:
Christopher Gentry 503-739-3957,
Knipe Realty ERA Powered,
Stephanie Gentry 503-739-3958,
Knipe Realty ERA Powered
Bought with:
Lindsey Culver, 200603131
Premiere Property Group, LLC
Source: RMLS (OR),MLS#: 134689703
Facts & features
Interior
Bedrooms & bathrooms
- Bedrooms: 2
- Bathrooms: 2
- Full bathrooms: 2
- Main level bathrooms: 2
Primary bedroom
- Features: Bay Window, Ensuite
- Level: Main
- Area: 182
- Dimensions: 13 x 14
Bedroom 2
- Level: Main
- Area: 120
- Dimensions: 12 x 10
Dining room
- Level: Main
Kitchen
- Level: Main
Living room
- Features: Fireplace
- Level: Main
Heating
- Forced Air, Fireplace(s)
Cooling
- Central Air
Appliances
- Included: Dishwasher, Free-Standing Gas Range, Free-Standing Refrigerator, Microwave, Washer/Dryer, Electric Water Heater
Features
- High Speed Internet
- Windows: Double Pane Windows, Bay Window(s)
- Number of fireplaces: 1
- Fireplace features: Gas
Interior area
- Total structure area: 992
- Total interior livable area: 992 sqft
Property
Parking
- Total spaces: 1
- Parking features: Off Street, Garage Door Opener, Condo Garage (Attached), Attached, Shared Garage
- Attached garage spaces: 1
Accessibility
- Accessibility features: Ground Level, Main Floor Bedroom Bath, Minimal Steps, One Level, Accessibility
Features
- Levels: One
- Stories: 1
- Entry location: Ground Floor
- Patio & porch: Deck
- Has view: Yes
- View description: City, Mountain(s), River
- Has water view: Yes
- Water view: River
Details
- Parcel number: R296034
Construction
Type & style
- Home type: Condo
- Architectural style: Victorian
- Property subtype: Residential, Condominium
Materials
- Cement Siding
Condition
- Resale
- New construction: No
- Year built: 1991
Utilities & green energy
- Gas: Gas
- Sewer: Public Sewer
- Water: Public
Community & neighborhood
Security
- Security features: Security Gate
Location
- Region: Portland
HOA & financial
HOA
- Has HOA: Yes
- HOA fee: $528 monthly
- Amenities included: Commons, Exterior Maintenance, Gated, Insurance, Maintenance Grounds, Management, Sewer, Water
Other
Other facts
- Listing terms: Cash,Conventional
- Road surface type: Paved
Price history
| Date | Event | Price |
|---|---|---|
| 10/8/2025 | Sold | $340,000$343/sqft |
Source: | ||
| 9/10/2025 | Pending sale | $340,000$343/sqft |
Source: | ||
| 9/4/2025 | Price change | $340,000-1.4%$343/sqft |
Source: | ||
| 7/24/2025 | Listed for sale | $345,000+45%$348/sqft |
Source: | ||
| 1/29/2021 | Sold | $238,000+12.3%$240/sqft |
Source: Public Record | ||
Public tax history
| Year | Property taxes | Tax assessment |
|---|---|---|
| 2025 | $6,676 +6.3% | $254,460 +3% |
| 2024 | $6,280 +2.2% | $247,050 +3% |
| 2023 | $6,147 +1% | $239,860 +3% |
Find assessor info on the county website
Neighborhood: Corbett-Terwilliger-Lair Hill
Nearby schools
GreatSchools rating
- 9/10Capitol Hill Elementary SchoolGrades: K-5Distance: 2.4 mi
- 8/10Jackson Middle SchoolGrades: 6-8Distance: 3.8 mi
- 8/10Ida B. Wells-Barnett High SchoolGrades: 9-12Distance: 1.5 mi
Schools provided by the listing agent
- Elementary: Capitol Hill
- Middle: Jackson
- High: Ida B Wells
Source: RMLS (OR). This data may not be complete. We recommend contacting the local school district to confirm school assignments for this home.
Get a cash offer in 3 minutes
Find out how much your home could sell for in as little as 3 minutes with a no-obligation cash offer.
Estimated market value
$332,500
Get a cash offer in 3 minutes
Find out how much your home could sell for in as little as 3 minutes with a no-obligation cash offer.
Estimated market value
$332,500

