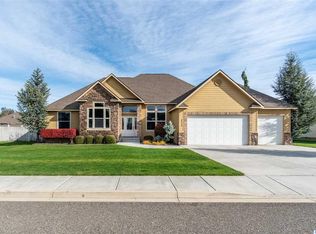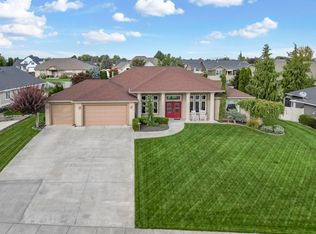Sold for $535,000 on 10/07/24
$535,000
3812 Santa Anna Loop, Pasco, WA 99301
4beds
2,196sqft
Single Family Residence
Built in 2005
0.27 Acres Lot
$550,900 Zestimate®
$244/sqft
$2,770 Estimated rent
Home value
$550,900
$507,000 - $600,000
$2,770/mo
Zestimate® history
Loading...
Owner options
Explore your selling options
What's special
MLS# 277856 PRICED TO SELL!! Sellers are leaving the area and are ready to get going on their next adventure! This one is a must see! Pride of ownership at its finest! This truly is as good as it gets! 4 beds and a Den/Office or 5th Bed if needed! Gorgeous Mahogany Flooring in the Entry,Kitchen,Dining, and Hallways! Brand new carpet throughout the rest of the Home! Great Room design! Absolutely Gorgeous Kitchen with a Large Island! The Cabinets have recently been Custom Painted and have under cabinet lighting! Brand New Induction Oven! Fresh interior paint! 4 spacious Bedrooms! The Master Bed features a spacious master bath with a Large Soaker Tub! Bedroom 4 has a built in desk! This Backyard is ABSOLUTELY STUNNING! Covered Patio/Heated GUNITE Pool and Hot Tub! This back yard will blow you away! From May through October this is where you will be with family and friends! The Pool has an automatic cover! Cool decking around the pool so the little ones don't burn their feet! Did I mention the SLIDE? Gas stub on back Patio! This Home BLOWS the Competition away! New HVAC System! Newer Heater for the Pool! Entertainment Center in the Living room is Negotiable! This home has everything you have been looking for and is in IMMACULATE CONDITION!
Zillow last checked: 8 hours ago
Listing updated: October 11, 2024 at 10:02am
Listed by:
Scott Johnson 509-438-7805,
Berkshire Hathaway Homeservices TC
Bought with:
Brian Vela, 22018610
Keller Williams Tri-Cities
Source: PACMLS,MLS#: 277856
Facts & features
Interior
Bedrooms & bathrooms
- Bedrooms: 4
- Bathrooms: 2
- Full bathrooms: 2
Bedroom
- Level: M
Bedroom 1
- Level: M
Bedroom 2
- Level: M
Bedroom 3
- Level: M
Dining room
- Level: M
- Area: 182
- Dimensions: 14 x 13
Kitchen
- Level: M
Living room
- Level: M
- Area: 340
- Dimensions: 20 x 17
Office
- Level: M
- Area: 110
- Dimensions: 11 x 10
Heating
- Forced Air, Gas, See Remarks, Furnace
Cooling
- Central Air, See Remarks
Appliances
- Included: Dishwasher, Disposal, Microwave, Range/Oven, Water Softener Owned, See Remarks, Central Vacuum, Water Heater
- Laundry: Sink
Features
- Raised Ceiling(s), Vaulted Ceiling(s), Storage, Ceiling Fan(s)
- Flooring: Carpet, Vinyl, Wood
- Doors: French Doors
- Windows: Double Pane Windows, Windows - Vinyl, Windows - Wood Wrapped, Drapes/Curtains/Blinds
- Basement: None
- Number of fireplaces: 1
- Fireplace features: 1, Gas, Living Room
Interior area
- Total structure area: 2,196
- Total interior livable area: 2,196 sqft
Property
Parking
- Total spaces: 2
- Parking features: Attached, 2 car, Garage Door Opener, Finished
- Attached garage spaces: 2
Features
- Levels: 1 Story
- Stories: 1
- Patio & porch: Patio/Covered
- Exterior features: Irrigation
- Has private pool: Yes
- Pool features: Gunite/Concrete, Heated Other, In Ground, See Remarks
- Has spa: Yes
- Spa features: Private, Exterior Hot Tub
- Fencing: Fenced
Lot
- Size: 0.27 Acres
- Features: Located in City Limits, Plat Map - Recorded
Details
- Additional structures: Shed
- Parcel number: 117200385
- Zoning description: Single Family R
Construction
Type & style
- Home type: SingleFamily
- Property subtype: Single Family Residence
Materials
- Masonry, Concrete Board
- Foundation: Crawl Space
- Roof: Comp Shingle
Condition
- Existing Construction (Not New)
- New construction: No
- Year built: 2005
Utilities & green energy
- Water: Public
- Utilities for property: Sewer Connected
Community & neighborhood
Location
- Region: Pasco
- Subdivision: Desert Dv2,Pasco West
Other
Other facts
- Listing terms: Cash,Conventional,FHA,VA Loan
- Road surface type: Paved
Price history
| Date | Event | Price |
|---|---|---|
| 10/7/2024 | Sold | $535,000$244/sqft |
Source: | ||
| 8/31/2024 | Pending sale | $535,000$244/sqft |
Source: BHHS broker feed #277856 | ||
| 8/30/2024 | Listed for sale | $535,000$244/sqft |
Source: BHHS broker feed #277856 | ||
| 8/30/2024 | Pending sale | $535,000$244/sqft |
Source: | ||
| 8/29/2024 | Listed for sale | $535,000$244/sqft |
Source: | ||
Public tax history
| Year | Property taxes | Tax assessment |
|---|---|---|
| 2024 | $3,869 +6.8% | $460,100 |
| 2023 | $3,624 -0.9% | $460,100 +5.7% |
| 2022 | $3,656 +8% | $435,300 +49.4% |
Find assessor info on the county website
Neighborhood: 99301
Nearby schools
GreatSchools rating
- 5/10James Mcgee Elementary SchoolGrades: PK-5Distance: 0.4 mi
- 4/10Mcloughlin Middle SchoolGrades: 6-8Distance: 3.2 mi
- 2/10Pasco Senior High SchoolGrades: 9-12Distance: 2.5 mi
Schools provided by the listing agent
- District: Pasco
Source: PACMLS. This data may not be complete. We recommend contacting the local school district to confirm school assignments for this home.

Get pre-qualified for a loan
At Zillow Home Loans, we can pre-qualify you in as little as 5 minutes with no impact to your credit score.An equal housing lender. NMLS #10287.

