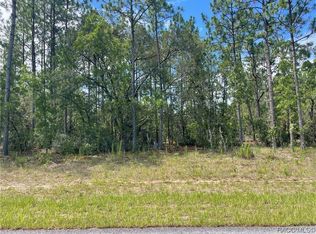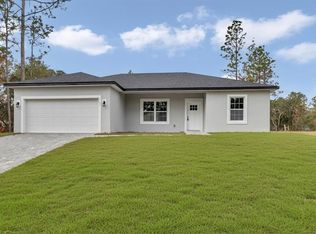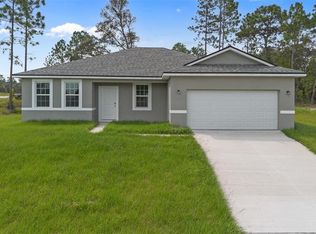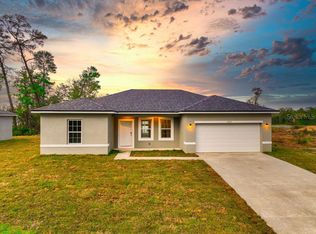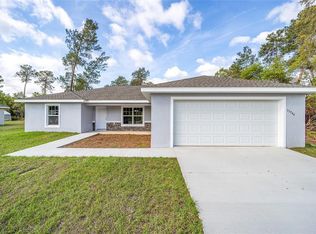Brand New 4-Bedroom Home in Citrus Springs Welcome to your new home in the peaceful community of Citrus Springs! This beautiful brand-new construction offers 4 spacious bedrooms, 2 full bathrooms, and an open-concept floor plan designed for modern living. The kitchen features elegant stone countertops, stylish cabinetry, and stainless steel finishes — perfect for cooking and entertaining. The primary suite includes a walk-in closet and a beautifully designed private bath. Additional highlights include a laundry room, smart door keypad, and a two-car garage for convenience and security. Located in a quiet and family-friendly neighborhood, this home combines comfort, functionality, and contemporary style — ready for you to move in and make it your own.
New construction
$269,900
3812 W Eunice Dr, Citrus Springs, FL 34433
4beds
1,580sqft
Est.:
Single Family Residence
Built in 2025
10,000 Square Feet Lot
$268,300 Zestimate®
$171/sqft
$-- HOA
What's special
Stylish cabinetryTwo-car garageSpacious bedroomsOpen-concept floor planLaundry roomBeautifully designed private bathSmart door keypad
- 42 days |
- 89 |
- 8 |
Zillow last checked: 8 hours ago
Listing updated: November 12, 2025 at 06:41am
Listing Provided by:
Fabiana Ferreira 321-401-0191,
WRA BUSINESS & REAL ESTATE 407-512-1008
Source: Stellar MLS,MLS#: O6359474 Originating MLS: Orlando Regional
Originating MLS: Orlando Regional

Tour with a local agent
Facts & features
Interior
Bedrooms & bathrooms
- Bedrooms: 4
- Bathrooms: 2
- Full bathrooms: 2
Primary bedroom
- Features: Walk-In Closet(s)
- Level: First
Bedroom 2
- Features: Built-in Closet
- Level: First
Bedroom 3
- Features: Built-in Closet
- Level: First
Bedroom 4
- Features: Built-in Closet
- Level: First
Bathroom 2
- Features: No Closet
- Level: First
Family room
- Features: No Closet
- Level: First
Kitchen
- Features: Built-in Closet
- Level: First
Laundry
- Features: No Closet
- Level: First
Living room
- Features: No Closet
- Level: First
Heating
- Central, Electric
Cooling
- Central Air
Appliances
- Included: Dishwasher, Disposal, Microwave, Range, Refrigerator
- Laundry: Laundry Room
Features
- Open Floorplan, Primary Bedroom Main Floor, Stone Counters, Thermostat, Walk-In Closet(s)
- Flooring: Tile
- Has fireplace: No
Interior area
- Total structure area: 2,017
- Total interior livable area: 1,580 sqft
Video & virtual tour
Property
Parking
- Total spaces: 2
- Parking features: Garage - Attached
- Attached garage spaces: 2
Features
- Levels: One
- Stories: 1
- Exterior features: Lighting, Other
Lot
- Size: 10,000 Square Feet
- Dimensions: 80 x 125
Details
- Parcel number: 18E17S100250178000070
- Zoning: RUR
- Special conditions: None
Construction
Type & style
- Home type: SingleFamily
- Property subtype: Single Family Residence
Materials
- Block, Concrete, Stucco
- Foundation: Concrete Perimeter, Slab
- Roof: Shingle
Condition
- Completed
- New construction: Yes
- Year built: 2025
Utilities & green energy
- Sewer: Septic Tank
- Water: Public
- Utilities for property: Electricity Connected, Water Connected
Community & HOA
Community
- Subdivision: CITRUS SPGS UNIT 25
HOA
- Has HOA: No
- Pet fee: $0 monthly
Location
- Region: Citrus Springs
Financial & listing details
- Price per square foot: $171/sqft
- Tax assessed value: $8,400
- Annual tax amount: $136
- Date on market: 11/11/2025
- Cumulative days on market: 272 days
- Ownership: Fee Simple
- Total actual rent: 0
- Electric utility on property: Yes
- Road surface type: Asphalt
Estimated market value
$268,300
$255,000 - $282,000
$1,862/mo
Price history
Price history
| Date | Event | Price |
|---|---|---|
| 11/12/2025 | Listed for sale | $269,900-1.9%$171/sqft |
Source: | ||
| 11/10/2025 | Listing removed | $275,000$174/sqft |
Source: | ||
| 3/12/2025 | Listed for sale | $275,000+1000%$174/sqft |
Source: | ||
| 10/11/2024 | Sold | $25,000+150%$16/sqft |
Source: Public Record Report a problem | ||
| 3/7/2024 | Sold | $10,000$6/sqft |
Source: Public Record Report a problem | ||
Public tax history
Public tax history
| Year | Property taxes | Tax assessment |
|---|---|---|
| 2024 | $136 +3.3% | $3,727 +10% |
| 2023 | $132 -51.8% | $3,388 +10% |
| 2022 | $273 +6.3% | $3,080 +10% |
Find assessor info on the county website
BuyAbility℠ payment
Est. payment
$1,739/mo
Principal & interest
$1296
Property taxes
$349
Home insurance
$94
Climate risks
Neighborhood: 34433
Nearby schools
GreatSchools rating
- 4/10Central Ridge Elementary SchoolGrades: PK-5Distance: 3.9 mi
- 5/10Citrus Springs Middle SchoolGrades: 6-8Distance: 4.2 mi
- 4/10Crystal River High SchoolGrades: PK,9-12Distance: 5.9 mi
- Loading
- Loading
