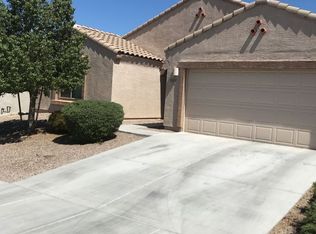Join Tucson's newest luxury townhome community with the largest 3 and 4 bedroom floorplans in the Northwest! Built in 2021, this community is both locally owned and managed by the same company.
With a spacious 1,735 square feet of living space, you can comfortably spread out and relax in this luxurious open floor plan. The modern kitchen features a kitchen island, quartz countertops and stainless steel appliances. Wood plank tiles provide a clean durable floor throughout the 1st floor and all bathrooms. High Efficiency Washer and Dryer are included. The attached 2 car garage provides plenty of space for your vehicles and storage needs. These energy efficient homes meet the national green build standard to help reduce your monthly utility bills. Enjoy convenient access to I-10, Tucson Premium Outlet Mall, Arizona Pavilions Shops and Restaurants, and highly acclaimed Tucson National championship golf courses. We're surrounded by everything you need for your comfort and convenience.
2 Pets max. No aggressive breed dogs or pets over 50 lbs. Pets are an additional $25/month total, whether you have 1 or 2 pets.
Only 2 vehicles allowed for 3 Bedroom units. Tenant vehicles cannot park on driveway nor dedicated guest parking spaces. All tenant vehicles must be parked in garage. Only 4 bedroom units are allowed to have more than 2 vehicles.
Tenant is responsible for all utilities.
Apartment for rent
Accepts Zillow applications
$2,050/mo
3812 W Goshen Dr #55, Tucson, AZ 85741
3beds
1,735sqft
Price may not include required fees and charges.
Apartment
Available now
Cats, small dogs OK
Central air, ceiling fan
In unit laundry
Attached garage parking
Natural gas
What's special
Luxurious open floor planQuartz countertopsKitchen islandModern kitchenStainless steel appliancesWood plank tiles
- 43 days
- on Zillow |
- -- |
- -- |
Learn more about the building:
Travel times
Facts & features
Interior
Bedrooms & bathrooms
- Bedrooms: 3
- Bathrooms: 3
- Full bathrooms: 2
- 1/2 bathrooms: 1
Heating
- Natural Gas
Cooling
- Central Air, Ceiling Fan
Appliances
- Included: Dishwasher, Disposal, Dryer, Microwave, Oven, Range, Refrigerator, Washer
- Laundry: In Unit
Features
- Ceiling Fan(s), Handrails, Storage, Walk-In Closet(s)
- Flooring: Carpet, Tile
- Windows: Skylight(s), Window Coverings
Interior area
- Total interior livable area: 1,735 sqft
Video & virtual tour
Property
Parking
- Parking features: Attached
- Has attached garage: Yes
Accessibility
- Accessibility features: Disabled access
Features
- Exterior features: Flexible Lease, Heating: Gas, Kitchen island, Less Than One Year Lease, More Than One Year Lease, No Utilities included in rent, One Year Lease, Only 2 vehicles allowed for 3 Bedroom units. Vehicles must park in garage. 4 Bedroom units allow more 2., Six Month Lease
- Fencing: Fenced Yard
Construction
Type & style
- Home type: Apartment
- Property subtype: Apartment
Utilities & green energy
- Utilities for property: Cable Available
Building
Details
- Building name: Thornydale Point
Management
- Pets allowed: Yes
Community & HOA
Community
- Features: Playground
Location
- Region: Tucson
Financial & listing details
- Lease term: Flexible Lease,Less Than One Year Lease,More Than One Year Lease,One Year Lease,Six Month Lease
Price history
| Date | Event | Price |
|---|---|---|
| 6/10/2025 | Listed for rent | $2,050$1/sqft |
Source: Zillow Rentals | ||
Neighborhood: Casas Adobes
There are 2 available units in this apartment building
![[object Object]](https://photos.zillowstatic.com/fp/5e7a6dd4192cb8004a8cb9e2d407a826-p_i.jpg)
