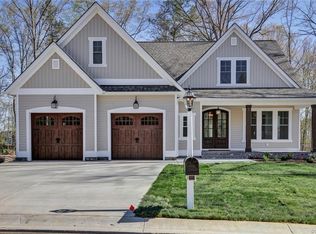Sold for $753,700 on 10/03/25
$753,700
3812 Waverton Dr, Midlothian, VA 23112
5beds
3,152sqft
Single Family Residence
Built in 2017
0.28 Acres Lot
$758,800 Zestimate®
$239/sqft
$3,474 Estimated rent
Home value
$758,800
$706,000 - $812,000
$3,474/mo
Zestimate® history
Loading...
Owner options
Explore your selling options
What's special
Spacious, Open-Concept 5 Bedroom Home on a Prime Corner Lot in Midlothian!
This beautifully designed home offers 5 bedrooms and 3 full bathrooms, including a convenient first-floor bedroom and bath—perfect for guests or multi-generational living. The open-concept layout centers around a stunning chef’s kitchen with a large quartz island, gas cooktop, and an expansive custom pantry. Custom closets throughout add smart storage and style. Off the garage is a study/mudroom to drop your coat and bookbags.
Step outside to a private, fenced backyard featuring a cozy fire pit area, patio, and a screened porch accessible through double doors—ideal for entertaining or relaxing. The professionally landscaped yard includes irrigation for easy maintenance. Additional highlights include a tankless water heater, luxurious primary suite with ensuite bath upstairs, and three more generously sized bedrooms with a third full bath.
Zillow last checked: 8 hours ago
Listing updated: October 07, 2025 at 11:13am
Listed by:
Vicki Huber vickithuber@gmail.com,
RE/MAX Commonwealth
Bought with:
Brian Taylor, 0225238766
Liz Moore & Associates
Source: CVRMLS,MLS#: 2521641 Originating MLS: Central Virginia Regional MLS
Originating MLS: Central Virginia Regional MLS
Facts & features
Interior
Bedrooms & bathrooms
- Bedrooms: 5
- Bathrooms: 3
- Full bathrooms: 3
Primary bedroom
- Description: En suite, WIC
- Level: Second
- Dimensions: 0 x 0
Bedroom 2
- Description: En suite, Crown moulding
- Level: First
- Dimensions: 0 x 0
Bedroom 3
- Description: Carpet, Lg closet
- Level: Second
- Dimensions: 0 x 0
Bedroom 4
- Description: Carpet, Lg closet, Jack and Jill Bath
- Level: Second
- Dimensions: 0 x 0
Bedroom 5
- Description: Carpet, Lg Closet, Jack and Jill Bath
- Level: Second
- Dimensions: 0 x 0
Additional room
- Description: Mud room, Built ins Desk
- Level: First
- Dimensions: 0 x 0
Additional room
- Description: Loft, Carpet, Recessed lights
- Level: Second
- Dimensions: 0 x 0
Family room
- Description: Built In Cabinets, LVP
- Level: First
- Dimensions: 0 x 0
Other
- Description: Tub & Shower
- Level: First
Other
- Description: Tub & Shower
- Level: Second
Kitchen
- Description: Open Concept, Quartz countertops, Island
- Level: First
- Dimensions: 0 x 0
Laundry
- Level: Second
- Dimensions: 0 x 0
Living room
- Description: LVP, Wainscoting, Morning room,DR
- Level: First
- Dimensions: 0 x 0
Heating
- Electric, Heat Pump
Cooling
- Central Air
Features
- Bedroom on Main Level, High Ceilings
- Flooring: Carpet, Tile, Vinyl
- Doors: Sliding Doors
- Basement: Crawl Space
- Attic: Walk-up
Interior area
- Total interior livable area: 3,152 sqft
- Finished area above ground: 3,152
- Finished area below ground: 0
Property
Parking
- Total spaces: 2
- Parking features: Attached, Direct Access, Driveway, Garage, Garage Door Opener, Off Street, Paved
- Attached garage spaces: 2
- Has uncovered spaces: Yes
Features
- Levels: Two and One Half
- Stories: 2
- Patio & porch: Porch
- Exterior features: Sprinkler/Irrigation, Porch, Paved Driveway
- Pool features: Pool, Community
- Fencing: Back Yard,Fenced
Lot
- Size: 0.28 Acres
- Features: Corner Lot, Cul-De-Sac
Details
- Parcel number: 716688997400000
- Zoning description: R9
Construction
Type & style
- Home type: SingleFamily
- Architectural style: Craftsman,Two Story
- Property subtype: Single Family Residence
Materials
- Brick, Block, Vinyl Siding
- Roof: Composition,Shingle
Condition
- Resale
- New construction: No
- Year built: 2017
Utilities & green energy
- Sewer: Public Sewer
- Water: Public
Community & neighborhood
Community
- Community features: Common Grounds/Area, Clubhouse, Pool
Location
- Region: Midlothian
- Subdivision: Rountrey
HOA & financial
HOA
- Has HOA: Yes
- HOA fee: $250 quarterly
- Services included: Association Management, Clubhouse, Pool(s), Recreation Facilities
Other
Other facts
- Ownership: Individuals
- Ownership type: Sole Proprietor
Price history
| Date | Event | Price |
|---|---|---|
| 10/3/2025 | Sold | $753,700+0.5%$239/sqft |
Source: | ||
| 9/9/2025 | Pending sale | $750,000$238/sqft |
Source: | ||
| 8/27/2025 | Price change | $750,000-3.8%$238/sqft |
Source: | ||
| 8/23/2025 | Price change | $780,000-0.6%$247/sqft |
Source: | ||
| 8/7/2025 | Listed for sale | $785,000+6.8%$249/sqft |
Source: | ||
Public tax history
| Year | Property taxes | Tax assessment |
|---|---|---|
| 2025 | $6,089 +1.7% | $684,200 +2.8% |
| 2024 | $5,990 +14.8% | $665,600 +16.1% |
| 2023 | $5,218 +6.5% | $573,400 +7.7% |
Find assessor info on the county website
Neighborhood: 23112
Nearby schools
GreatSchools rating
- 7/10Old Hundred ElementaryGrades: PK-5Distance: 2.1 mi
- 6/10Tomahawk Creek Middle SchoolGrades: 6-8Distance: 1.7 mi
- 9/10Midlothian High SchoolGrades: 9-12Distance: 3.6 mi
Schools provided by the listing agent
- Elementary: Old Hundred
- Middle: Tomahawk Creek
- High: Midlothian
Source: CVRMLS. This data may not be complete. We recommend contacting the local school district to confirm school assignments for this home.
Get a cash offer in 3 minutes
Find out how much your home could sell for in as little as 3 minutes with a no-obligation cash offer.
Estimated market value
$758,800
Get a cash offer in 3 minutes
Find out how much your home could sell for in as little as 3 minutes with a no-obligation cash offer.
Estimated market value
$758,800
