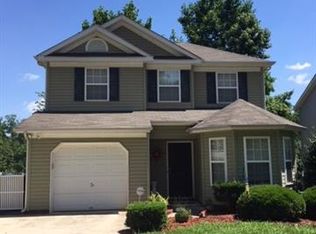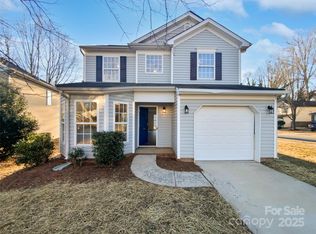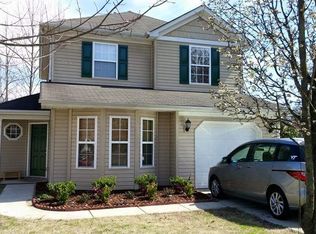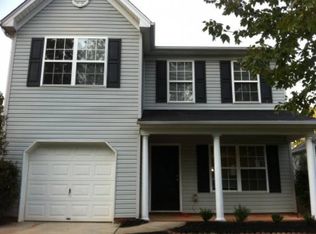Closed
$455,000
3813 Brookchase Ln, Charlotte, NC 28205
3beds
1,530sqft
Single Family Residence
Built in 2003
0.1 Acres Lot
$455,100 Zestimate®
$297/sqft
$2,245 Estimated rent
Home value
$455,100
$428,000 - $482,000
$2,245/mo
Zestimate® history
Loading...
Owner options
Explore your selling options
What's special
Stylish Living in Windsor Park!
This fully renovated 3-bedroom, 2-bath home delivers the modern vibe you’ve been looking for. Bright, open living and dining areas flow into a chef’s kitchen with sleek quartz counters, designer backsplash, and brand-new flooring and lighting throughout.
Your spacious primary suite features a walk-in shower and oversized closet, giving you that boutique-hotel feel every day. Step outside to your private firepit patio — the ultimate spot for hosting friends or unwinding after work.
Located in the trending Windsor Park neighborhood, you’re just 15 minutes from Uptown Charlotte, breweries, restaurants, and nightlife. Whether you work in the city or play there, this home keeps you close to it all while offering a relaxing retreat at the end of the day.
Ready to upgrade your lifestyle? Schedule your showing today!
Seller is offering a rate buy down with an acceptable offer.
Zillow last checked: 8 hours ago
Listing updated: October 28, 2025 at 01:47pm
Listing Provided by:
Beverly Butts beverlybutts07@gmail.com,
Select Properties of the Carolinas LLC
Bought with:
Matthew Means
COMPASS
Source: Canopy MLS as distributed by MLS GRID,MLS#: 4303824
Facts & features
Interior
Bedrooms & bathrooms
- Bedrooms: 3
- Bathrooms: 3
- Full bathrooms: 2
- 1/2 bathrooms: 1
Primary bedroom
- Features: Ceiling Fan(s), En Suite Bathroom, Vaulted Ceiling(s), Walk-In Closet(s)
- Level: Upper
- Area: 170.78 Square Feet
- Dimensions: 13' 9" X 12' 5"
Living room
- Features: None
- Level: Main
- Area: 226.46 Square Feet
- Dimensions: 17' 5" X 13' 0"
Heating
- Heat Pump
Cooling
- Central Air
Appliances
- Included: Dishwasher, ENERGY STAR Qualified Refrigerator, Gas Range, Microwave
- Laundry: Laundry Closet, Main Level
Features
- Has basement: No
Interior area
- Total structure area: 1,530
- Total interior livable area: 1,530 sqft
- Finished area above ground: 1,530
- Finished area below ground: 0
Property
Parking
- Total spaces: 1
- Parking features: Attached Garage, Garage on Main Level
- Attached garage spaces: 1
Features
- Levels: Two
- Stories: 2
Lot
- Size: 0.10 Acres
Details
- Parcel number: 10106542
- Zoning: R-5(CD)
- Special conditions: Standard
Construction
Type & style
- Home type: SingleFamily
- Property subtype: Single Family Residence
Materials
- Brick Partial, Vinyl
- Foundation: Slab
Condition
- New construction: No
- Year built: 2003
Utilities & green energy
- Sewer: Public Sewer
- Water: City
Community & neighborhood
Location
- Region: Charlotte
- Subdivision: Windsor Forest
HOA & financial
HOA
- Has HOA: Yes
- HOA fee: $35 quarterly
- Association name: Cedar Management
- Association phone: 704-644-8808
Other
Other facts
- Road surface type: Concrete, Paved
Price history
| Date | Event | Price |
|---|---|---|
| 10/27/2025 | Sold | $455,000-3%$297/sqft |
Source: | ||
| 9/22/2025 | Listed for sale | $468,900$306/sqft |
Source: | ||
| 9/8/2025 | Listing removed | $468,900$306/sqft |
Source: | ||
| 8/22/2025 | Price change | $468,900-1.3%$306/sqft |
Source: | ||
| 7/18/2025 | Listed for sale | $475,000+58.3%$310/sqft |
Source: | ||
Public tax history
| Year | Property taxes | Tax assessment |
|---|---|---|
| 2025 | -- | $296,300 |
| 2024 | $2,397 +3.7% | $296,300 |
| 2023 | $2,313 +26.3% | $296,300 +67.7% |
Find assessor info on the county website
Neighborhood: Windsor Park
Nearby schools
GreatSchools rating
- 6/10Windsor Park ElementaryGrades: PK-5Distance: 0.5 mi
- 7/10Eastway MiddleGrades: 6-8Distance: 1.2 mi
- 1/10Garinger High SchoolGrades: 9-12Distance: 1.3 mi
Schools provided by the listing agent
- Elementary: Windsor Park
- Middle: Eastway
- High: Garinger
Source: Canopy MLS as distributed by MLS GRID. This data may not be complete. We recommend contacting the local school district to confirm school assignments for this home.
Get a cash offer in 3 minutes
Find out how much your home could sell for in as little as 3 minutes with a no-obligation cash offer.
Estimated market value
$455,100
Get a cash offer in 3 minutes
Find out how much your home could sell for in as little as 3 minutes with a no-obligation cash offer.
Estimated market value
$455,100



