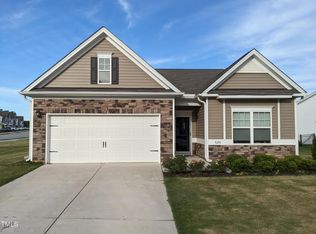Sold for $575,000
$575,000
3813 Cross Timber Ln, Raleigh, NC 27603
4beds
2,615sqft
Single Family Residence, Residential
Built in 2022
10,018.8 Square Feet Lot
$569,600 Zestimate®
$220/sqft
$2,623 Estimated rent
Home value
$569,600
$535,000 - $604,000
$2,623/mo
Zestimate® history
Loading...
Owner options
Explore your selling options
What's special
Welcome to your dream home! This stunning like new property boasts over $90,000 in upgrades, ensuring a luxurious and comfortable lifestyle. Step onto the covered front porch and into an open floorplan adorned with luxury vinyl flooring, soft close doors and custom closets creating a seamless flow throughout the first floor. The drop zone bench with LED lighting provides both functionality and ambiance, while Google Nest thermostats ensure energy efficiency. The kitchen is a chef's delight with a custom pantry system, quartz countertops, and a large center island perfect for entertaining. Natural light floods the space. Imagine hosting gatherings in the living room equipped with surround sound and custom built-ins with LED lighting, or working from home in the office adorned with its own set of custom built-ins. Even the garage is upgraded with custom cabinets and epoxy flooring, offering ample storage and a pristine finish. Upstairs, the large primary bedroom impresses with double door entry, tray ceilings, and abundant natural light. The en-suite primary bath features quartz counters, a walk-in shower, and a spacious soaking tub for ultimate relaxation. Your wardrobe will feel at home in the primary walk-in closet, complete with a custom built-in system featuring valet and belt rods, pull-out hampers, a jewelry tray, and custom lighting. The convenience continues in the laundry room with its own set of custom cabinets and counters. Three additional bedrooms, two with walk-in closets, and another bath with granite counters complete the second floor. Outside, enjoy the covered patio and fenced backyard enclosed by a 6-foot vinyl privacy fence, perfect for outdoor gatherings and relaxation. This home truly offers the epitome of modern living with its thoughtful upgrades and impeccable design. Don't miss the opportunity to make it yours!
Zillow last checked: 8 hours ago
Listing updated: October 28, 2025 at 12:23am
Listed by:
Ida Terbet 919-846-3212,
Coldwell Banker HPW,
Michael Terbet 919-621-1015,
Coldwell Banker HPW
Bought with:
Donna Bass, 213257
The Company Realty Group
Source: Doorify MLS,MLS#: 10032134
Facts & features
Interior
Bedrooms & bathrooms
- Bedrooms: 4
- Bathrooms: 3
- Full bathrooms: 2
- 1/2 bathrooms: 1
Heating
- Electric, Forced Air
Cooling
- Electric, Zoned
Appliances
- Included: Dishwasher, Electric Range, Ice Maker, Microwave, Refrigerator
- Laundry: Laundry Room, Upper Level
Features
- Bathtub Only, Bathtub/Shower Combination, Bookcases, Built-in Features, Ceiling Fan(s), Granite Counters, High Speed Internet, Kitchen Island, Quartz Counters, Separate Shower, Tray Ceiling(s), Walk-In Closet(s)
- Flooring: Carpet, Vinyl
- Common walls with other units/homes: No Common Walls
Interior area
- Total structure area: 2,615
- Total interior livable area: 2,615 sqft
- Finished area above ground: 2,615
- Finished area below ground: 0
Property
Parking
- Total spaces: 4
- Parking features: Attached, Concrete, Driveway, Garage, Garage Faces Front
- Attached garage spaces: 2
- Uncovered spaces: 2
Features
- Levels: Two
- Stories: 2
- Patio & porch: Covered, Patio, Porch
- Exterior features: Fenced Yard, Private Yard
- Fencing: Back Yard
- Has view: Yes
Lot
- Size: 10,018 sqft
- Features: Back Yard, Cleared, Front Yard, Landscaped
Details
- Parcel number: 0689581956
- Special conditions: Standard
Construction
Type & style
- Home type: SingleFamily
- Architectural style: Transitional
- Property subtype: Single Family Residence, Residential
Materials
- Stone, Vinyl Siding
- Foundation: Slab
- Roof: Shingle
Condition
- New construction: No
- Year built: 2022
Utilities & green energy
- Sewer: Public Sewer
- Water: Public
Community & neighborhood
Location
- Region: Raleigh
- Subdivision: Legacy Farm
HOA & financial
HOA
- Has HOA: Yes
- HOA fee: $236 quarterly
- Amenities included: Management
- Services included: None
Other
Other facts
- Road surface type: Asphalt
Price history
| Date | Event | Price |
|---|---|---|
| 7/18/2024 | Sold | $575,000+1.8%$220/sqft |
Source: | ||
| 7/1/2024 | Pending sale | $564,900$216/sqft |
Source: | ||
| 7/1/2024 | Listed for sale | $564,900$216/sqft |
Source: | ||
| 6/19/2024 | Contingent | $564,900$216/sqft |
Source: | ||
| 5/29/2024 | Listed for sale | $564,900+7.9%$216/sqft |
Source: | ||
Public tax history
| Year | Property taxes | Tax assessment |
|---|---|---|
| 2025 | $4,330 +0.4% | $492,500 |
| 2024 | $4,312 +19.3% | $492,500 +52.4% |
| 2023 | $3,614 +361.3% | $323,188 +330.9% |
Find assessor info on the county website
Neighborhood: 27603
Nearby schools
GreatSchools rating
- 7/10Yates Mill ElementaryGrades: PK-5Distance: 4.8 mi
- 7/10Dillard Drive MiddleGrades: 6-8Distance: 5.7 mi
- 7/10Middle Creek HighGrades: 9-12Distance: 2.7 mi
Schools provided by the listing agent
- Elementary: Wake - Yates Mill
- Middle: Wake - Dillard
- High: Wake - Middle Creek
Source: Doorify MLS. This data may not be complete. We recommend contacting the local school district to confirm school assignments for this home.
Get a cash offer in 3 minutes
Find out how much your home could sell for in as little as 3 minutes with a no-obligation cash offer.
Estimated market value
$569,600
