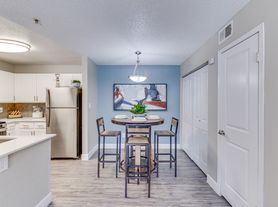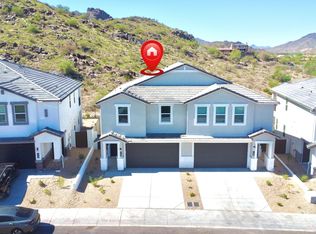Welcome to this bright and contemporary two-story home nestled in Phoenix's desirable Blossom Hills community. With approximately 2,030 SF, this 2018-built gem offers a light-filled open floor plan, designer touches, and panoramic mountain views from the rear. You'll love the espresso cabinetry, quartz counters, walk-in pantry, upgraded flooring, and modern conveniences like a tankless water heater and gas stub-out for your outdoor BBQ. Upstairs, a loft space and private bedrooms await, including a primary suite with dual sinks and walk-in closet. Step outside to the covered patio and enjoy unobstructed western vistas and access to nearby walking trails and South Mountain Park. With easy access to shopping, dining, and major arterial routes. This won't last long.
12 month Lease preferred. Strict no smoking policy. No more than 2 pets. $2500 Security Deposit, $250 Cleaning Fee (non-refundable), Pets allowed with Lessor approval - $250 Cleaning Fee and $25/mo per pet. All applicants over 18 to complete a TransUnion SmartMove credit and background check at their cost - link will be sent from listing agent.
House for rent
Accepts Zillow applications
$2,500/mo
3813 E Branham Ln, Phoenix, AZ 85042
3beds
2,030sqft
Price may not include required fees and charges.
Single family residence
Available now
Cats, dogs OK
Central air
In unit laundry
Attached garage parking
Forced air
What's special
Covered patioModern conveniencesLight-filled open floor planLoft spacePanoramic mountain viewsWalk-in pantryEspresso cabinetry
- 7 days |
- -- |
- -- |
Travel times
Facts & features
Interior
Bedrooms & bathrooms
- Bedrooms: 3
- Bathrooms: 3
- Full bathrooms: 2
- 1/2 bathrooms: 1
Heating
- Forced Air
Cooling
- Central Air
Appliances
- Included: Dishwasher, Dryer, Freezer, Microwave, Oven, Refrigerator, Washer
- Laundry: In Unit
Features
- Walk In Closet
- Flooring: Carpet, Tile
Interior area
- Total interior livable area: 2,030 sqft
Property
Parking
- Parking features: Attached
- Has attached garage: Yes
- Details: Contact manager
Features
- Exterior features: Green space adjacent, Heating system: Forced Air, Walk In Closet
Details
- Parcel number: 30120083
Construction
Type & style
- Home type: SingleFamily
- Property subtype: Single Family Residence
Community & HOA
Location
- Region: Phoenix
Financial & listing details
- Lease term: 1 Year
Price history
| Date | Event | Price |
|---|---|---|
| 10/9/2025 | Listed for rent | $2,500$1/sqft |
Source: Zillow Rentals | ||
| 6/10/2022 | Sold | $499,000-5%$246/sqft |
Source: | ||
| 5/21/2022 | Price change | $525,000-4.5%$259/sqft |
Source: | ||
| 5/13/2022 | Listed for sale | $550,000+88.1%$271/sqft |
Source: | ||
| 10/25/2018 | Sold | $292,408$144/sqft |
Source: Public Record | ||

