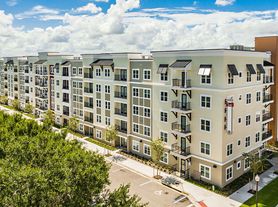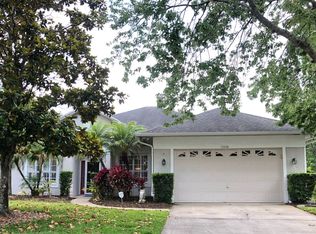Beautiful 4 bedroom 3 bath within walking distance to Downtown Avalon Park, parks, or restaurants.
This home has a formal dining room , living room, and office ( can be used as a 5th bedroom) eat in kitchen, front and back porch and detached 2 car garage.s, fenced back yard , 4 bedrooms are upstairs master bath with garden tub
utility room . ceiling fans in all bedrooms. The two car garage is in the back of the house .This home is in Avalon Park, A rated schools, minutes form 408 and Waterford Lakes shopping.
House for rent
Accepts Zillow applications
$2,800/mo
3813 Goldenglow Dr, Orlando, FL 32828
4beds
2,625sqft
Price may not include required fees and charges.
Single family residence
Available now
Cats OK
Central air
Hookups laundry
Attached garage parking
-- Heating
What's special
Utility roomFront and back porchFormal dining roomEat in kitchen
- 52 days |
- -- |
- -- |
Travel times
Facts & features
Interior
Bedrooms & bathrooms
- Bedrooms: 4
- Bathrooms: 3
- Full bathrooms: 2
- 1/2 bathrooms: 1
Cooling
- Central Air
Appliances
- Included: WD Hookup
- Laundry: Hookups
Features
- WD Hookup
Interior area
- Total interior livable area: 2,625 sqft
Property
Parking
- Parking features: Attached
- Has attached garage: Yes
- Details: Contact manager
Details
- Parcel number: 322307122605040
Construction
Type & style
- Home type: SingleFamily
- Property subtype: Single Family Residence
Community & HOA
Location
- Region: Orlando
Financial & listing details
- Lease term: 1 Year
Price history
| Date | Event | Price |
|---|---|---|
| 10/10/2025 | Price change | $2,800-3.3%$1/sqft |
Source: Zillow Rentals | ||
| 9/10/2025 | Price change | $2,895-3.3%$1/sqft |
Source: Zillow Rentals | ||
| 9/4/2025 | Listed for rent | $2,995+3.3%$1/sqft |
Source: Zillow Rentals | ||
| 9/4/2025 | Listing removed | $519,900$198/sqft |
Source: | ||
| 8/25/2025 | Price change | $519,900-1%$198/sqft |
Source: | ||

