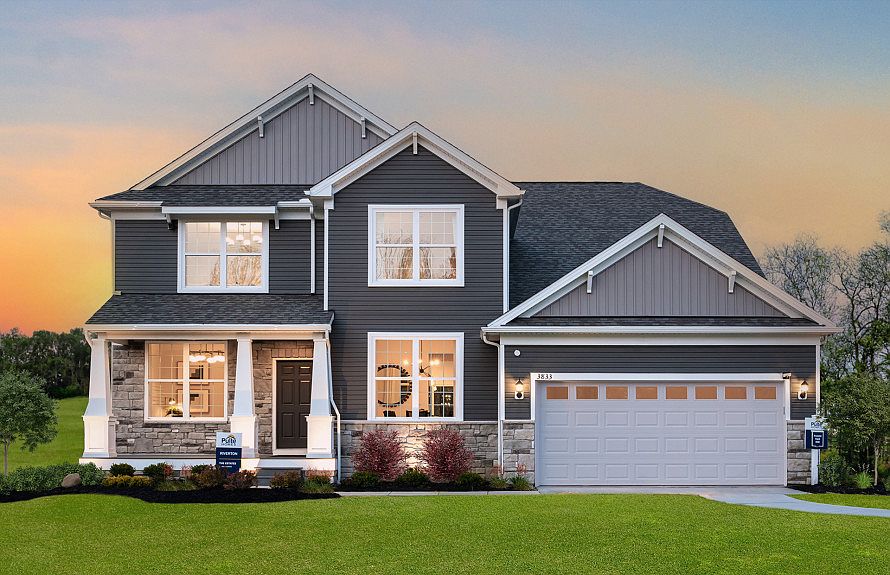This beautiful 5-bedroom, 4.5-bathroom home offers 3,194 sq. ft. of elegant living space. Set on a tranquil homesite with pond views, it features an oversized gathering room that flows into a chef-inspired kitchen with built-in appliances and quartz countertops. The main level includes a first-floor laundry, bedroom with ensuite bath, and walk-in closet. The spacious master suite offers serene pond views, while additional bedrooms provide ample space and privacy. The daylight basement with 3 egress windows offers endless possibilities. A 2-car garage adds convenience, and the home’s modern design blends style with functionality. Special financing is available!
Pending
$599,900
3813 Jacobs Ln, Uniontown, OH 44685
5beds
3,194sqft
Single Family Residence
Built in 2024
10,497.96 Square Feet Lot
$-- Zestimate®
$188/sqft
$70/mo HOA
What's special
Tranquil homesiteFirst-floor laundrySpacious master suiteBuilt-in appliancesPond viewsOversized gathering roomQuartz countertops
Call: (234) 231-9817
- 120 days
- on Zillow |
- 43 |
- 0 |
Zillow last checked: 7 hours ago
Listing updated: July 29, 2025 at 10:06am
Listing Provided by:
Matthew Suttle matt.suttle@pulte.com330-705-7536,
Keller Williams Chervenic Rlty
Source: MLS Now,MLS#: 5118531 Originating MLS: Akron Cleveland Association of REALTORS
Originating MLS: Akron Cleveland Association of REALTORS
Travel times
Schedule tour
Select your preferred tour type — either in-person or real-time video tour — then discuss available options with the builder representative you're connected with.
Facts & features
Interior
Bedrooms & bathrooms
- Bedrooms: 5
- Bathrooms: 5
- Full bathrooms: 4
- 1/2 bathrooms: 1
- Main level bathrooms: 2
- Main level bedrooms: 1
Primary bedroom
- Description: Flooring: Carpet
- Level: Second
- Dimensions: 17 x 14
Bedroom
- Description: Flooring: Carpet
- Level: Second
- Dimensions: 14 x 11
Bedroom
- Description: Flooring: Carpet
- Level: First
- Dimensions: 11 x 11
Bedroom
- Description: Flooring: Carpet
- Level: Second
- Dimensions: 11 x 11
Bedroom
- Description: Flooring: Carpet
- Level: Second
- Dimensions: 12 x 12
Primary bathroom
- Description: Flooring: Luxury Vinyl Tile
- Level: Second
Bathroom
- Description: Flooring: Luxury Vinyl Tile
- Level: Second
Dining room
- Description: Flooring: Luxury Vinyl Tile
- Level: First
- Dimensions: 12 x 11
Great room
- Description: Flooring: Luxury Vinyl Tile
- Level: First
- Dimensions: 16 x 21
Kitchen
- Description: Flooring: Luxury Vinyl Tile
- Level: First
Loft
- Description: Flooring: Carpet
- Level: Second
- Dimensions: 16 x 13
Office
- Description: Flooring: Luxury Vinyl Tile
- Level: First
- Dimensions: 11 x 10
Heating
- Forced Air, Gas
Cooling
- Central Air
Appliances
- Included: Built-In Oven, Cooktop, Dishwasher, Disposal, Microwave
- Laundry: Electric Dryer Hookup, Main Level, Laundry Room
Features
- Basement: Daylight,Bath/Stubbed,Unfinished,Sump Pump
- Has fireplace: No
Interior area
- Total structure area: 3,194
- Total interior livable area: 3,194 sqft
- Finished area above ground: 3,194
Video & virtual tour
Property
Parking
- Total spaces: 2
- Parking features: Attached, Driveway, Garage Faces Front, Garage, Garage Door Opener
- Attached garage spaces: 2
Features
- Levels: Two
- Stories: 2
- Patio & porch: Covered, Front Porch
Lot
- Size: 10,497.96 Square Feet
Details
- Parcel number: 2817009
- Special conditions: Builder Owned
Construction
Type & style
- Home type: SingleFamily
- Architectural style: Colonial,Conventional
- Property subtype: Single Family Residence
Materials
- Batts Insulation, Blown-In Insulation, Board & Batten Siding, Brick Veneer, Frame, Stone Veneer, Vertical Siding, Vinyl Siding
- Roof: Asphalt
Condition
- New construction: Yes
- Year built: 2024
Details
- Builder name: Pulte Homes Of Ohio, Llc
- Warranty included: Yes
Utilities & green energy
- Sewer: Public Sewer
- Water: Public
Community & HOA
Community
- Features: Playground, Street Lights, Sidewalks
- Security: Carbon Monoxide Detector(s), Smoke Detector(s)
- Subdivision: Jacobs Ridge
HOA
- Has HOA: Yes
- Services included: Association Management, Common Area Maintenance, Cable TV, Insurance, Internet, Reserve Fund
- HOA fee: $845 annually
- HOA name: Jacobs Ridge Hoa
Location
- Region: Uniontown
Financial & listing details
- Price per square foot: $188/sqft
- Annual tax amount: $874
- Date on market: 4/29/2025
- Cumulative days on market: 120 days
- Listing terms: Cash,Conventional,FHA,VA Loan
About the community
Situated in the highly sought-after Green School District, Jacobs Ridge by Pulte Homes offers the opportunity to own a new construction home in a quiet, conveniently-located neighborhood. This new community with 166 home sites puts you just minutes from shopping and dining. Your family will love our 2-story single-family homes with open floor plans built for the way you live.

3833 Jacobs Lane, Green, OH 44685
Source: Pulte
