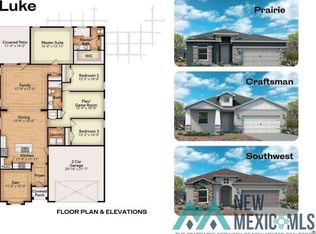Sold on 12/01/25
Price Unknown
3813 S Sunnyview Ave, Carlsbad, NM 88220
4beds
2,455sqft
Single Family Residence
Built in 2022
0.27 Acres Lot
$450,000 Zestimate®
$--/sqft
$3,261 Estimated rent
Home value
$450,000
Estimated sales range
Not available
$3,261/mo
Zestimate® history
Loading...
Owner options
Explore your selling options
What's special
Welcome to the Talon Floor Plan! This beautiful home features 4 bedrooms and 3 full bathrooms, offering a total of 2,455 sq ft of living space. Built in 2022, it combines modern design with comfort and functionality. As you enter, you're greeted by high ceilings and an open-concept layout that flows seamlessly throughout the main living areas. There's also a formal dining room at the front of the home that can easily be converted into a home office or flex space. The spacious living room connects effortlessly to the kitchen and an additional dining area, perfect for entertaining or family gatherings. The kitchen is a chef's dream, offering ample counter space and all stainless steel appliances, which will convey with the home. Outside, the seller has added additional concrete in the backyard, providing a great foundation for a patio extension or other outdoor living ideas. Call me today to schedule your private showing—don’t miss out on this beautiful home!
Zillow last checked: 8 hours ago
Listing updated: December 01, 2025 at 04:04pm
Listed by:
Jessica Vasquez 915-867-2513,
Century 21 Dunagan Associates
Bought with:
Jayda Rodriguez, REC-2022-0432
Berkshire Hathaway Home Services Enchanted Lands - Carlsbad
Berkshire Hathaway Home Services Enchanted Lands - Carlsbad
Source: New Mexico MLS,MLS#: 20252353
Facts & features
Interior
Bedrooms & bathrooms
- Bedrooms: 4
- Bathrooms: 3
- Full bathrooms: 3
Primary bathroom
- Features: Double Sinks, Separate Shower
Heating
- Forced Air, Natural Gas
Cooling
- Electric, Refrigerated
Appliances
- Included: Dishwasher, Microwave, Free-Standing Range, Refrigerator, Electric Water Heater
Features
- Attic, Ceiling Fan(s), Pantry, Walk-In Closet(s), Vaulted Ceiling(s)
- Flooring: Carpet, Tile
- Windows: Blinds
- Has fireplace: No
Interior area
- Total structure area: 2,455
- Total interior livable area: 2,455 sqft
Property
Parking
- Total spaces: 2
- Parking features: Attached, Garage Door Opener
- Attached garage spaces: 2
Features
- Levels: One
- Stories: 1
- Patio & porch: Patio Covered
- Fencing: Block,Fenced
Lot
- Size: 0.27 Acres
- Features: Irregular Lot, Sidewalk, Drip Irrigation
Details
- Parcel number: 4158130452374
- Zoning description: Residential 1 District
- Special conditions: Arm Length Sale (Unrelated Parti
Construction
Type & style
- Home type: SingleFamily
- Property subtype: Single Family Residence
Materials
- Frame, Stucco
- Foundation: Slab
- Roof: Pitched,Shingle
Condition
- New construction: No
- Year built: 2022
Utilities & green energy
- Water: Public
- Utilities for property: Electricity Connected, Natural Gas Connected, Sewer Connected
Community & neighborhood
Security
- Security features: Audio/Video Surveillance
Community
- Community features: Sidewalks
Location
- Region: Carlsbad
Price history
| Date | Event | Price |
|---|---|---|
| 12/1/2025 | Sold | -- |
Source: | ||
| 10/9/2025 | Pending sale | $465,000$189/sqft |
Source: | ||
| 8/25/2025 | Price change | $465,000-1.1%$189/sqft |
Source: | ||
| 7/2/2025 | Price change | $470,000-1.8%$191/sqft |
Source: | ||
| 4/25/2025 | Listed for sale | $478,800$195/sqft |
Source: | ||
Public tax history
| Year | Property taxes | Tax assessment |
|---|---|---|
| 2024 | $3,691 +20.5% | $148,466 +21.1% |
| 2023 | $3,063 +431.7% | $122,611 +524.3% |
| 2022 | $576 | $19,641 |
Find assessor info on the county website
Neighborhood: 88220
Nearby schools
GreatSchools rating
- 7/10Desert Willow Elementary SchoolGrades: K-5Distance: 1.7 mi
- 8/10Carlsbad Intermediate SchoolGrades: 6-8Distance: 4.2 mi
- 6/10Carlsbad High SchoolGrades: 9-12Distance: 5.2 mi
Schools provided by the listing agent
- Elementary: Please Contact School Adm
- Middle: Please Contact School Adm
- High: Please Contact School Adm
Source: New Mexico MLS. This data may not be complete. We recommend contacting the local school district to confirm school assignments for this home.
