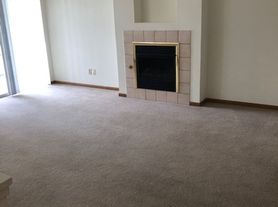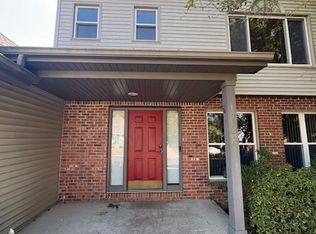4 bedroom 1 bath home in an established neighborhood conveniently located in Peoria.
House for rent
$1,600/mo
3813 W Brighton Ave, Peoria, IL 61615
4beds
1,533sqft
Price may not include required fees and charges.
Singlefamily
Available now
Private laundry
1 Attached garage space parking
What's special
- 62 days |
- -- |
- -- |
Travel times
Looking to buy when your lease ends?
Consider a first-time homebuyer savings account designed to grow your down payment with up to a 6% match & a competitive APY.
Facts & features
Interior
Bedrooms & bathrooms
- Bedrooms: 4
- Bathrooms: 1
- Full bathrooms: 1
Appliances
- Laundry: Private
Interior area
- Total interior livable area: 1,533 sqft
Property
Parking
- Total spaces: 1
- Parking features: Attached
- Has attached garage: Yes
- Details: Contact manager
Features
- Exterior features: Attached, Pets - Yes, Private
Details
- Parcel number: 13/13/177/018
Construction
Type & style
- Home type: SingleFamily
- Property subtype: SingleFamily
Community & HOA
Location
- Region: Peoria
Financial & listing details
- Lease term: Contact For Details
Price history
| Date | Event | Price |
|---|---|---|
| 11/12/2025 | Price change | $1,600-8.6%$1/sqft |
Source: RMLS Alliance #PA1261071 | ||
| 9/22/2025 | Listed for rent | $1,750$1/sqft |
Source: RMLS Alliance #PA1261071 | ||
| 7/14/2025 | Sold | $139,900$91/sqft |
Source: | ||
| 6/19/2025 | Pending sale | $139,900$91/sqft |
Source: | ||
| 6/17/2025 | Listed for sale | $139,900+210.9%$91/sqft |
Source: | ||

