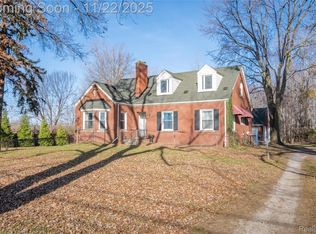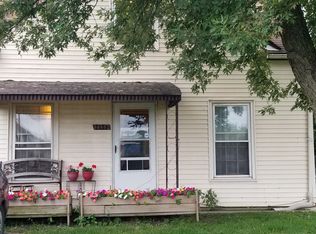Sold
$225,000
38136 Van Born Rd, Wayne, MI 48184
4beds
1,521sqft
Single Family Residence
Built in 1943
0.38 Acres Lot
$225,700 Zestimate®
$148/sqft
$1,938 Estimated rent
Home value
$225,700
$205,000 - $248,000
$1,938/mo
Zestimate® history
Loading...
Owner options
Explore your selling options
What's special
Quaint and charming, yet close to everything! Welcome in to 38136 Van Born in Wayne, where else can you combine the comforts of a large yard and the convenience of being close to shopping and restaurants. This bungalow boasts 2 spacious bedrooms and a full bathroom on the main floor along with a great family room with fireplace, perfect for cozying up to, and also leading to a great kitchen with plenty of cabinet space and granite counters. Upstairs you will find 2 additional bedrooms which includes a large master as well as a huge storage area. This large lot includes a large detached garage, perfectly suited for the car enthusiast, or could be converted into a hangout space! With ample parking on the grounds, this house is sure to be a hit and you will be excited to be able to say Welcome Home.
Zillow last checked: 8 hours ago
Listing updated: October 24, 2025 at 01:44pm
Listed by:
Christopher Cogswell 734-679-0159,
Preferred, Realtors Ltd,
Jeffrey Packer 734-707-7992,
Preferred, Realtors Ltd
Bought with:
Ashley Trefney
Source: MichRIC,MLS#: 25047822
Facts & features
Interior
Bedrooms & bathrooms
- Bedrooms: 4
- Bathrooms: 2
- Full bathrooms: 2
- Main level bedrooms: 2
Primary bedroom
- Level: Upper
- Area: 340
- Dimensions: 20.00 x 17.00
Bedroom 2
- Level: Upper
- Area: 156
- Dimensions: 12.00 x 13.00
Bedroom 3
- Level: Main
- Area: 132
- Dimensions: 11.00 x 12.00
Bedroom 4
- Level: Main
- Area: 121
- Dimensions: 11.00 x 11.00
Bathroom 1
- Level: Main
- Area: 56
- Dimensions: 8.00 x 7.00
Bathroom 2
- Level: Basement
- Area: 60
- Dimensions: 12.00 x 5.00
Dining room
- Level: Main
- Area: 130
- Dimensions: 10.00 x 13.00
Kitchen
- Level: Main
- Area: 108
- Dimensions: 9.00 x 12.00
Living room
- Level: Main
- Area: 247
- Dimensions: 19.00 x 13.00
Other
- Description: Storage
- Level: Upper
- Area: 156
- Dimensions: 12.00 x 13.00
Heating
- Forced Air
Appliances
- Included: Dishwasher, Disposal, Dryer, Oven, Range, Refrigerator, Washer
- Laundry: In Basement, Sink
Features
- Ceiling Fan(s)
- Flooring: Carpet, Ceramic Tile, Wood
- Basement: Full
- Number of fireplaces: 1
- Fireplace features: Living Room
Interior area
- Total structure area: 1,521
- Total interior livable area: 1,521 sqft
- Finished area below ground: 0
Property
Parking
- Total spaces: 2
- Parking features: Detached
- Garage spaces: 2
Features
- Stories: 2
Lot
- Size: 0.38 Acres
- Dimensions: 106 x 257
Details
- Additional structures: Shed(s)
- Parcel number: 55012990010000
Construction
Type & style
- Home type: SingleFamily
- Architectural style: Colonial
- Property subtype: Single Family Residence
Materials
- Brick
Condition
- New construction: No
- Year built: 1943
Utilities & green energy
- Sewer: Public Sewer
- Water: Public
Community & neighborhood
Location
- Region: Wayne
Other
Other facts
- Listing terms: Cash,FHA,VA Loan,Conventional
- Road surface type: Paved
Price history
| Date | Event | Price |
|---|---|---|
| 10/24/2025 | Sold | $225,000+2.3%$148/sqft |
Source: | ||
| 9/26/2025 | Pending sale | $219,900$145/sqft |
Source: | ||
| 9/19/2025 | Listed for sale | $219,900+73.1%$145/sqft |
Source: | ||
| 7/13/2016 | Sold | $127,000+5.9%$83/sqft |
Source: Public Record Report a problem | ||
| 2/13/2016 | Listing removed | $119,900$79/sqft |
Source: The Signature Group Realty, LLC #216012245 Report a problem | ||
Public tax history
| Year | Property taxes | Tax assessment |
|---|---|---|
| 2025 | -- | $97,500 +13.9% |
| 2024 | -- | $85,600 +22.6% |
| 2023 | -- | $69,800 +10.3% |
Find assessor info on the county website
Neighborhood: 48184
Nearby schools
GreatSchools rating
- 3/10Roosevelt/Mcgrath Elementary SchoolGrades: K-6Distance: 1 mi
- 2/10Benjamin Franklin Middle SchoolGrades: 6-11Distance: 2.3 mi
- 5/10Wayne Memorial High SchoolGrades: 6-12Distance: 2.4 mi
Get a cash offer in 3 minutes
Find out how much your home could sell for in as little as 3 minutes with a no-obligation cash offer.
Estimated market value$225,700
Get a cash offer in 3 minutes
Find out how much your home could sell for in as little as 3 minutes with a no-obligation cash offer.
Estimated market value
$225,700

