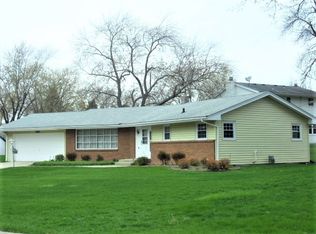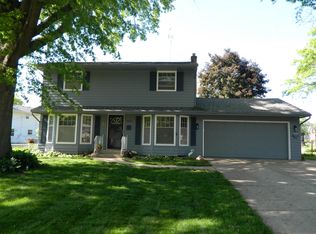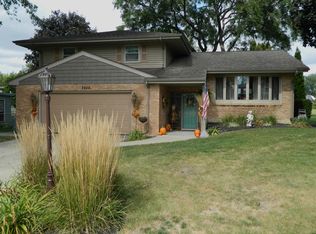Sold for $255,000
$255,000
3814 Abbotsford Rd, Rockford, IL 61107
4beds
2,389sqft
Single Family Residence
Built in 1967
10,454.4 Square Feet Lot
$271,400 Zestimate®
$107/sqft
$2,315 Estimated rent
Home value
$271,400
$239,000 - $307,000
$2,315/mo
Zestimate® history
Loading...
Owner options
Explore your selling options
What's special
Completely Re Modeled 2 story on a Quiet Cul-De-Sac. Fenced yard, large deck. Large Living room with gas fireplace. All white trim and doors. Kitchen boasts of granite countertops and lots of light. Nothing to do but move in!! Conveniently located to everything.
Zillow last checked: 8 hours ago
Listing updated: August 29, 2025 at 06:54am
Listed by:
Margaret Archer 815-988-8821,
Key Realty, Inc
Bought with:
NON-NWIAR Member
Northwest Illinois Alliance Of Realtors®
Source: NorthWest Illinois Alliance of REALTORS®,MLS#: 202504032
Facts & features
Interior
Bedrooms & bathrooms
- Bedrooms: 4
- Bathrooms: 3
- Full bathrooms: 2
- 1/2 bathrooms: 1
- Main level bathrooms: 1
Primary bedroom
- Level: Upper
- Area: 154
- Dimensions: 14 x 11
Bedroom 2
- Level: Upper
- Area: 144
- Dimensions: 12 x 12
Bedroom 3
- Level: Upper
- Area: 96
- Dimensions: 12 x 8
Bedroom 4
- Level: Upper
- Area: 100
- Dimensions: 10 x 10
Dining room
- Level: Main
- Area: 150
- Dimensions: 15 x 10
Family room
- Level: Lower
- Area: 276
- Dimensions: 23 x 12
Kitchen
- Level: Main
- Area: 180
- Dimensions: 18 x 10
Living room
- Level: Main
- Area: 312
- Dimensions: 26 x 12
Heating
- Hot Water/Steam
Cooling
- Central Air
Appliances
- Included: Dishwasher, Stove/Cooktop, Gas Water Heater
Features
- L.L. Finished Space, Granite Counters
- Basement: Full,Sump Pump
- Number of fireplaces: 1
- Fireplace features: Gas
Interior area
- Total structure area: 2,389
- Total interior livable area: 2,389 sqft
- Finished area above ground: 1,589
- Finished area below ground: 800
Property
Parking
- Total spaces: 2
- Parking features: Attached
- Garage spaces: 2
Features
- Levels: Two
- Stories: 2
- Patio & porch: Deck
- Fencing: Fenced
Lot
- Size: 10,454 sqft
- Features: City/Town, Subdivided
Details
- Parcel number: 1220103017
Construction
Type & style
- Home type: SingleFamily
- Property subtype: Single Family Residence
Materials
- Wood
- Roof: Shingle
Condition
- Year built: 1967
Utilities & green energy
- Electric: Circuit Breakers
- Sewer: City/Community
- Water: City/Community
Community & neighborhood
Location
- Region: Rockford
- Subdivision: IL
Other
Other facts
- Price range: $255K - $255K
- Ownership: Fee Simple
Price history
| Date | Event | Price |
|---|---|---|
| 8/27/2025 | Sold | $255,000-5.5%$107/sqft |
Source: | ||
| 8/4/2025 | Pending sale | $269,900$113/sqft |
Source: | ||
| 7/11/2025 | Listed for sale | $269,900+14.9%$113/sqft |
Source: | ||
| 11/19/2024 | Listing removed | $235,000$98/sqft |
Source: | ||
| 11/13/2024 | Listed for sale | $235,000+199.4%$98/sqft |
Source: | ||
Public tax history
| Year | Property taxes | Tax assessment |
|---|---|---|
| 2023 | $4,969 +1.7% | $47,858 +11.9% |
| 2022 | $4,887 | $42,776 +9.1% |
| 2021 | -- | $39,223 +5.8% |
Find assessor info on the county website
Neighborhood: 61107
Nearby schools
GreatSchools rating
- 5/10Maud E Johnson Elementary SchoolGrades: K-5Distance: 0.3 mi
- 2/10Eisenhower Middle SchoolGrades: 6-8Distance: 0.9 mi
- 3/10Guilford High SchoolGrades: 9-12Distance: 2.1 mi
Schools provided by the listing agent
- District: Rockford 205
Source: NorthWest Illinois Alliance of REALTORS®. This data may not be complete. We recommend contacting the local school district to confirm school assignments for this home.
Get pre-qualified for a loan
At Zillow Home Loans, we can pre-qualify you in as little as 5 minutes with no impact to your credit score.An equal housing lender. NMLS #10287.


