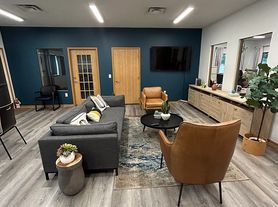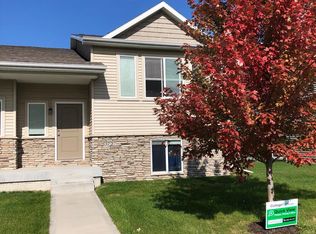Luxury Campus-Adjacent Townhouse Available August 1st!
Discover the perfect blend of luxury and convenience in this stunning 4-bedroom, 2.5-bathroom townhouse. Located just west of campus, this exceptional property is situated behind the west Hy-Vee on Marigold Drive, putting you steps away from daily essentials and major bus routes.
Step inside and be captivated by the open-concept floor plan, designed for modern living and entertaining. The main level features a spacious great room with plush carpeting, flowing seamlessly into a gourmet kitchen that is a true showstopper.
Key Features & High-End Finishes:
Gourmet Kitchen: Equipped with top-of-the-line stainless steel appliances, beautiful quartz countertops, and a large island perfect for meal prep and gathering.
Elegant Flooring: Enjoy the warmth of hardwood floors in the kitchen and entryway, complemented by durable tile in the laundry room and all bathrooms.
Private Master Suite: Retreat to your expansive master suite, complete with a generous walk-in closet and a private, spa-like bathroom featuring quartz countertops.
Thoughtful Details: All bedrooms are carpeted for comfort, while custom wood blinds on every window offer privacy and style.
In-Unit Convenience: No more trips to the laundromat! The townhouse comes with a full-size washer and dryer.
Attached Garage: A two-car attached garage provides secure parking and extra storage.
Location & Amenities:
The prime location puts you within walking distance of a grocery store, medical facilities, and a major bus stop. While you are responsible for utilities and snow removal, the landlord covers professional lawn care, ensuring a pristine exterior year-round.
This is more than just a place to live it's a lifestyle upgrade. Schedule a tour today and see for yourself!
Available starting August 1st.
Landlord will pay for professional lawn care service!
Townhouse for rent
Accepts Zillow applications
$2,400/mo
3814 Marigold Dr, Ames, IA 50014
4beds
1,750sqft
Price may not include required fees and charges.
Townhouse
Available Sat Aug 1 2026
No pets
Air conditioner, central air, ceiling fan
In unit laundry
Attached garage parking
Forced air
What's special
Open-concept floor planPristine exteriorWalk-in closetHardwood floorsCustom wood blindsSpa-like bathroomQuartz countertops
- 9 days
- on Zillow |
- -- |
- -- |
Travel times
Facts & features
Interior
Bedrooms & bathrooms
- Bedrooms: 4
- Bathrooms: 3
- Full bathrooms: 2
- 1/2 bathrooms: 1
Rooms
- Room types: Dining Room, Family Room, Master Bath
Heating
- Forced Air
Cooling
- Air Conditioner, Central Air, Ceiling Fan
Appliances
- Included: Dishwasher, Disposal, Dryer, Freezer, Microwave, Range Oven, Refrigerator, Washer
- Laundry: In Unit
Features
- Ceiling Fan(s), Storage, Walk In Closet, Walk-In Closet(s), Wired for Data
- Flooring: Hardwood
- Has basement: Yes
Interior area
- Total interior livable area: 1,750 sqft
Video & virtual tour
Property
Parking
- Parking features: Attached, Off Street
- Has attached garage: Yes
- Details: Contact manager
Features
- Patio & porch: Porch
- Exterior features: Balcony, Bicycle storage, Granite countertop, Heating system: Forced Air, High-speed Internet Ready, Lawn, Living room, New property, Stainless steel appliances, Walk In Closet
Lot
- Features: Near Public Transit
Details
- Parcel number: 0908188170
Construction
Type & style
- Home type: Townhouse
- Property subtype: Townhouse
Condition
- Year built: 2016
Utilities & green energy
- Utilities for property: Cable Available
Building
Management
- Pets allowed: No
Community & HOA
Location
- Region: Ames
Financial & listing details
- Lease term: 1 Year
Price history
| Date | Event | Price |
|---|---|---|
| 9/16/2025 | Listed for rent | $2,400+9.1%$1/sqft |
Source: Zillow Rentals | ||
| 1/5/2024 | Listing removed | -- |
Source: Zillow Rentals | ||
| 10/24/2023 | Listed for rent | $2,200+12.8%$1/sqft |
Source: Zillow Rentals | ||
| 7/5/2023 | Listing removed | -- |
Source: Zillow Rentals | ||
| 6/7/2023 | Price change | $1,950-9.3%$1/sqft |
Source: Zillow Rentals | ||

