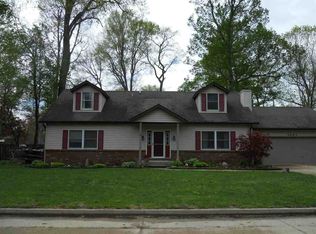Closed
$342,000
3814 N Connie Dr, Lafayette, IN 47905
3beds
2,300sqft
Single Family Residence
Built in 1984
0.5 Acres Lot
$342,700 Zestimate®
$--/sqft
$2,220 Estimated rent
Home value
$342,700
$319,000 - $367,000
$2,220/mo
Zestimate® history
Loading...
Owner options
Explore your selling options
What's special
Spacious ranch home on a full finished basement! This high quality home sits on half an acre, with great curb appeal and thoughtful landscaping. The main floor features an open concept layout, with a large living room/kitchen & dining space. The living room features vaulted ceilings, sky lights, and a wood burning fireplace. Off the living room you'll find a large 3 seasons room, which overlooks the back deck, and the beautiful tree-lined backyard! The property extends even further into the wooded area, where many backyard campfires have been had! The kitchen offers stainless appliances, tile backsplash and plenty of cabinet & counter space, and a nice adjoined dining area. The main floor has 3 bedrooms, including an owner's suite, with a nice walk-in tile shower, and its own private entry to the backyard! Downstairs you'll find plenty of room to spread out in the finished basement, with a 3rd full bath, laundry room, 2 large storage rooms and an extra room that could be used as a 4th bedroom! Lake Road subdivision is a quiet, established neighborhood, just a few minutes to town, and in the desired East Tipp area. Schedule your tour today!
Zillow last checked: 8 hours ago
Listing updated: August 29, 2025 at 11:42am
Listed by:
Rebecca Gibson 765-586-0973,
Raeco Realty
Bought with:
Rebecca Gibson, RB17000875
Raeco Realty
Source: IRMLS,MLS#: 202527902
Facts & features
Interior
Bedrooms & bathrooms
- Bedrooms: 3
- Bathrooms: 3
- Full bathrooms: 3
- Main level bedrooms: 3
Bedroom 1
- Level: Main
Bedroom 2
- Level: Main
Dining room
- Level: Main
- Area: 120
- Dimensions: 12 x 10
Kitchen
- Level: Main
- Area: 195
- Dimensions: 13 x 15
Living room
- Level: Main
- Area: 460
- Dimensions: 23 x 20
Heating
- Forced Air
Cooling
- Central Air
Appliances
- Included: Disposal, Dishwasher, Microwave, Refrigerator, Electric Range, Gas Water Heater
Features
- Ceiling Fan(s), Laminate Counters, Eat-in Kitchen, Entrance Foyer, Natural Woodwork, Tub/Shower Combination, Main Level Bedroom Suite
- Flooring: Carpet, Vinyl
- Basement: Partially Finished,Block
- Number of fireplaces: 2
- Fireplace features: Family Room
Interior area
- Total structure area: 3,084
- Total interior livable area: 2,300 sqft
- Finished area above ground: 1,572
- Finished area below ground: 728
Property
Parking
- Total spaces: 2
- Parking features: Attached, Garage Door Opener, Concrete
- Attached garage spaces: 2
- Has uncovered spaces: Yes
Features
- Levels: One
- Stories: 1
Lot
- Size: 0.50 Acres
- Dimensions: 130x168
- Features: Level, City/Town/Suburb
Details
- Additional structures: Shed
- Parcel number: 790702276020.000002
Construction
Type & style
- Home type: SingleFamily
- Architectural style: Ranch
- Property subtype: Single Family Residence
Materials
- Brick, Vinyl Siding
- Roof: Asphalt,Shingle
Condition
- New construction: No
- Year built: 1984
Utilities & green energy
- Sewer: Septic Tank
- Water: Well
- Utilities for property: Cable Connected
Community & neighborhood
Security
- Security features: Smoke Detector(s)
Location
- Region: Lafayette
- Subdivision: None
Other
Other facts
- Listing terms: Cash,Conventional,FHA,VA Loan
Price history
| Date | Event | Price |
|---|---|---|
| 8/29/2025 | Sold | $342,000-2.3% |
Source: | ||
| 7/28/2025 | Pending sale | $349,900 |
Source: | ||
| 7/17/2025 | Listed for sale | $349,900 |
Source: | ||
Public tax history
| Year | Property taxes | Tax assessment |
|---|---|---|
| 2024 | $1,421 +14.6% | $299,100 +8.1% |
| 2023 | $1,239 +9.3% | $276,700 +19.3% |
| 2022 | $1,134 -10.4% | $231,900 +6.1% |
Find assessor info on the county website
Neighborhood: 47905
Nearby schools
GreatSchools rating
- 7/10Hershey Elementary SchoolGrades: K-5Distance: 3.9 mi
- 9/10East Tipp Middle SchoolGrades: 6-8Distance: 3.8 mi
- 10/10William Henry Harrison High SchoolGrades: 9-12Distance: 4.7 mi
Schools provided by the listing agent
- Elementary: Hershey
- Middle: East Tippecanoe
- High: William Henry Harrison
- District: Tippecanoe School Corp.
Source: IRMLS. This data may not be complete. We recommend contacting the local school district to confirm school assignments for this home.

Get pre-qualified for a loan
At Zillow Home Loans, we can pre-qualify you in as little as 5 minutes with no impact to your credit score.An equal housing lender. NMLS #10287.
Sell for more on Zillow
Get a free Zillow Showcase℠ listing and you could sell for .
$342,700
2% more+ $6,854
With Zillow Showcase(estimated)
$349,554