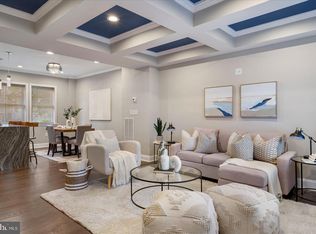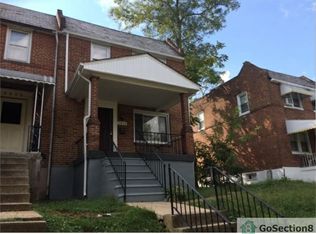Sold for $175,000
$175,000
3814 Roland View Ave, Baltimore, MD 21215
3beds
1,620sqft
Townhouse
Built in 1945
-- sqft lot
$225,400 Zestimate®
$108/sqft
$1,916 Estimated rent
Home value
$225,400
$205,000 - $246,000
$1,916/mo
Zestimate® history
Loading...
Owner options
Explore your selling options
What's special
Welcome to 3814 Roland View Avenue, a well-maintained end-of-group brick townhome in Baltimore’s Greenspring neighborhood. With three bedrooms, two full bathrooms, and thoughtful updates throughout, this home offers both comfort and convenience. As an end-of-group property, the home benefits from extra outdoor space and windows on three sides, filling the interior with abundant natural light. The spacious, covered front porch provides a great spot to relax or entertain, adding to the home’s curb appeal. Inside, updated flooring run through the main living and dining areas. The kitchen features classic wood cabinets and a modern, newer backsplash, with plenty of room for personalization. A large dining room for gatherings or both dining and flex space. Upstairs offers three comfortably sized bedrooms, and a full bath with modern touches. The finished basement provides versatile space for a home office, rec room, or guest area, along with a second full bathroom and a separate rear entrance for added flexibility. Major systems have been updated for peace of mind, including HVAC, central air, hot water heater, and electrical panel — all completed in 2020. The home also features a durable slate roof, known for its longevity and classic appeal. With solid updates already in place and extra space both inside and out, 3814 Roland View Avenue is move-in ready with room to make it your own. Schedule your showing today!
Zillow last checked: 8 hours ago
Listing updated: July 31, 2025 at 05:41am
Listed by:
Beth Valle 410-967-7373,
Compass,
Listing Team: The Valle Group, Co-Listing Agent: Renee Valle Anderson 410-652-4048,
Compass
Bought with:
Roni Morton-Boulware, 573926
Kemp & Associates Real Estate
Source: Bright MLS,MLS#: MDBA2167364
Facts & features
Interior
Bedrooms & bathrooms
- Bedrooms: 3
- Bathrooms: 2
- Full bathrooms: 2
Basement
- Area: 540
Heating
- Forced Air, Natural Gas
Cooling
- Central Air, Electric
Appliances
- Included: Microwave, Built-In Range, Disposal, Dryer, Refrigerator, Washer, Gas Water Heater
Features
- Basement: Finished,Walk-Out Access
- Has fireplace: No
Interior area
- Total structure area: 1,620
- Total interior livable area: 1,620 sqft
- Finished area above ground: 1,080
- Finished area below ground: 540
Property
Parking
- Parking features: On Street
- Has uncovered spaces: Yes
Accessibility
- Accessibility features: None
Features
- Levels: Three
- Stories: 3
- Pool features: None
Details
- Additional structures: Above Grade, Below Grade
- Parcel number: 0315323327G038
- Zoning: R-6
- Special conditions: Standard
Construction
Type & style
- Home type: Townhouse
- Architectural style: Traditional
- Property subtype: Townhouse
Materials
- Brick
- Foundation: Block
- Roof: Slate
Condition
- New construction: No
- Year built: 1945
Utilities & green energy
- Sewer: Public Sewer
- Water: Public
Community & neighborhood
Location
- Region: Baltimore
- Subdivision: Green Spring
- Municipality: Baltimore City
Other
Other facts
- Listing agreement: Exclusive Right To Sell
- Ownership: Ground Rent
Price history
| Date | Event | Price |
|---|---|---|
| 7/30/2025 | Sold | $175,000$108/sqft |
Source: | ||
| 6/17/2025 | Pending sale | $175,000$108/sqft |
Source: | ||
| 6/5/2025 | Listed for sale | $175,000+25%$108/sqft |
Source: | ||
| 6/15/2022 | Sold | $140,000+3.7%$86/sqft |
Source: | ||
| 5/16/2022 | Pending sale | $135,000$83/sqft |
Source: | ||
Public tax history
| Year | Property taxes | Tax assessment |
|---|---|---|
| 2025 | -- | $125,000 +33% |
| 2024 | $2,218 +49.2% | $94,000 +49.2% |
| 2023 | $1,487 +96.9% | $63,000 +96.9% |
Find assessor info on the county website
Neighborhood: Greenspring
Nearby schools
GreatSchools rating
- 2/10Creative City Public Charter SchoolGrades: K-5Distance: 0.4 mi
- 3/10Academy For College And Career ExplorationGrades: 6-12Distance: 1.1 mi
- NAIndependence School Local IGrades: 9-12Distance: 1.1 mi
Schools provided by the listing agent
- District: Baltimore City Public Schools
Source: Bright MLS. This data may not be complete. We recommend contacting the local school district to confirm school assignments for this home.
Get pre-qualified for a loan
At Zillow Home Loans, we can pre-qualify you in as little as 5 minutes with no impact to your credit score.An equal housing lender. NMLS #10287.

