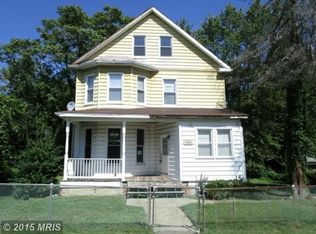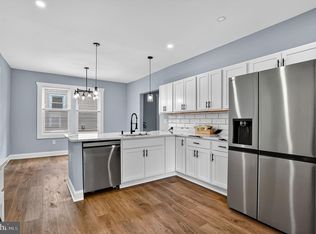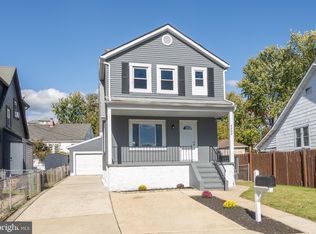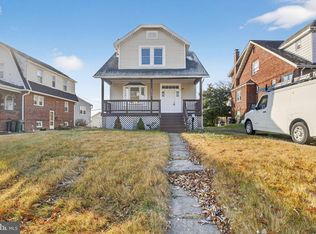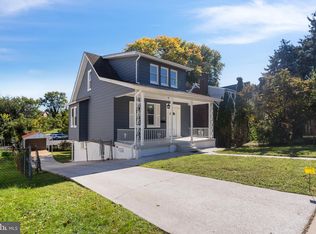Welcome to 3814 Walnut Avenue—your new home awaits! This beautifully updated 3-level single-family residence offers the perfect blend of modern elegance and functional space. With 3 bedrooms and 2 bathrooms, this home provides the ideal setting for comfortable living. The main level is designed with an open-concept layout, creating a seamless flow between the spacious living room, dining area, and fully updated kitchen. The kitchen is a chef’s dream, featuring sleek stainless steel appliances, crisp white shaker cabinetry, stunning quartz countertops, and so much more! You’ll find all three bedrooms Upper level, offering convenience and privacy, along with a full bathroom showcasing modern finishes. The home is further enhanced by brand new luxury vinyl plank flooring throughout, adding style and durability to every room. The basement is perfect for additional storage, housing the laundry room and utility space. Both bathrooms have been fully renovated with new ceramic tile, fixtures, and vanities, giving them a fresh and contemporary look. Step outside to a spacious, flat backyard that’s ideal for summer barbecues, gatherings, or simply relaxing in your own outdoor retreat. This home truly has it all—modern finishes, ample space, and a fantastic location. Don’t miss out—schedule your private showing today before it’s gone!
For sale
$329,900
3814 Walnut Ave, Baltimore, MD 21206
3beds
1,290sqft
Est.:
Single Family Residence
Built in 1924
7,431 Square Feet Lot
$-- Zestimate®
$256/sqft
$-- HOA
What's special
Crisp white shaker cabinetryFully updated kitchenSpacious flat backyardOutdoor retreatCeramic tileSleek stainless steel appliancesStunning quartz countertops
- 32 days |
- 659 |
- 50 |
Zillow last checked: 8 hours ago
Listing updated: November 13, 2025 at 02:41am
Listed by:
Mukaram Ghani 202-710-3342,
RE/MAX Galaxy 8888843396,
Listing Team: Stellar Gate Properties
Source: Bright MLS,MLS#: MDBA2191270
Tour with a local agent
Facts & features
Interior
Bedrooms & bathrooms
- Bedrooms: 3
- Bathrooms: 2
- Full bathrooms: 2
- Main level bathrooms: 1
Basement
- Area: 624
Heating
- Forced Air, Natural Gas
Cooling
- Central Air, Electric
Appliances
- Included: Gas Water Heater
Features
- Basement: Unfinished
- Has fireplace: No
Interior area
- Total structure area: 1,914
- Total interior livable area: 1,290 sqft
- Finished area above ground: 1,290
- Finished area below ground: 0
Property
Parking
- Parking features: Public, On Street
- Has uncovered spaces: Yes
Accessibility
- Accessibility features: None
Features
- Levels: Three
- Stories: 3
- Pool features: None
Lot
- Size: 7,431 Square Feet
Details
- Additional structures: Above Grade, Below Grade
- Parcel number: 0327045570G004
- Zoning: R-3
- Special conditions: Standard
Construction
Type & style
- Home type: SingleFamily
- Architectural style: Colonial
- Property subtype: Single Family Residence
Materials
- Frame
- Foundation: Slab
Condition
- New construction: No
- Year built: 1924
- Major remodel year: 2025
Utilities & green energy
- Sewer: Public Sewer, Public Septic
- Water: Public
Community & HOA
Community
- Subdivision: Overlea
HOA
- Has HOA: No
Location
- Region: Baltimore
- Municipality: Baltimore City
Financial & listing details
- Price per square foot: $256/sqft
- Tax assessed value: $176,667
- Annual tax amount: $4,050
- Date on market: 11/13/2025
- Listing agreement: Exclusive Right To Sell
- Ownership: Fee Simple
Estimated market value
Not available
Estimated sales range
Not available
$2,190/mo
Price history
Price history
| Date | Event | Price |
|---|---|---|
| 11/13/2025 | Listed for sale | $329,900+66.6%$256/sqft |
Source: | ||
| 2/4/2025 | Sold | $198,000-1%$153/sqft |
Source: Public Record Report a problem | ||
| 3/13/2024 | Sold | $200,030+11.4%$155/sqft |
Source: Public Record Report a problem | ||
| 10/13/2020 | Sold | $179,500$139/sqft |
Source: Public Record Report a problem | ||
| 3/23/2020 | Sold | $179,500$139/sqft |
Source: | ||
Public tax history
Public tax history
| Year | Property taxes | Tax assessment |
|---|---|---|
| 2025 | -- | $176,667 +3% |
| 2024 | $4,050 +4.9% | $171,600 +4.9% |
| 2023 | $3,861 +5.1% | $163,600 -4.7% |
Find assessor info on the county website
BuyAbility℠ payment
Est. payment
$2,102/mo
Principal & interest
$1597
Property taxes
$390
Home insurance
$115
Climate risks
Neighborhood: Overlea
Nearby schools
GreatSchools rating
- 4/10Woodhome Elementary/Middle SchoolGrades: PK-8Distance: 0.6 mi
- NAN.A.C.A. Freedom And Democracy Academy IiGrades: 6-12Distance: 1.5 mi
- 3/10City Neighbors High SchoolGrades: 9-12Distance: 1.3 mi
Schools provided by the listing agent
- District: Baltimore City Public Schools
Source: Bright MLS. This data may not be complete. We recommend contacting the local school district to confirm school assignments for this home.
- Loading
- Loading
