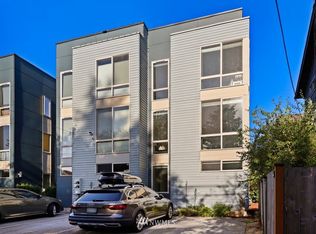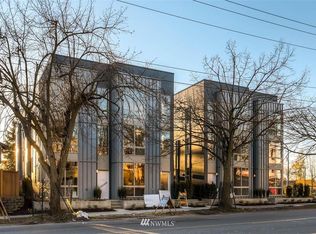Beautifully designed townhouse, perfectly located just steps away from wonderful Junction shops, restaurants, and Farmer's Market. Home is perfect for entertaining, featuring open floor plan living/dining area, and high end kitchen. Master suite comes complete with walk-in closet, and master bath offers your very own spa-like retreat. Enjoy sound and mountain views from private rooftop deck. Tankless water heater and mini split AC highlight the long list of upgrades. This home is a must see!
This property is off market, which means it's not currently listed for sale or rent on Zillow. This may be different from what's available on other websites or public sources.


