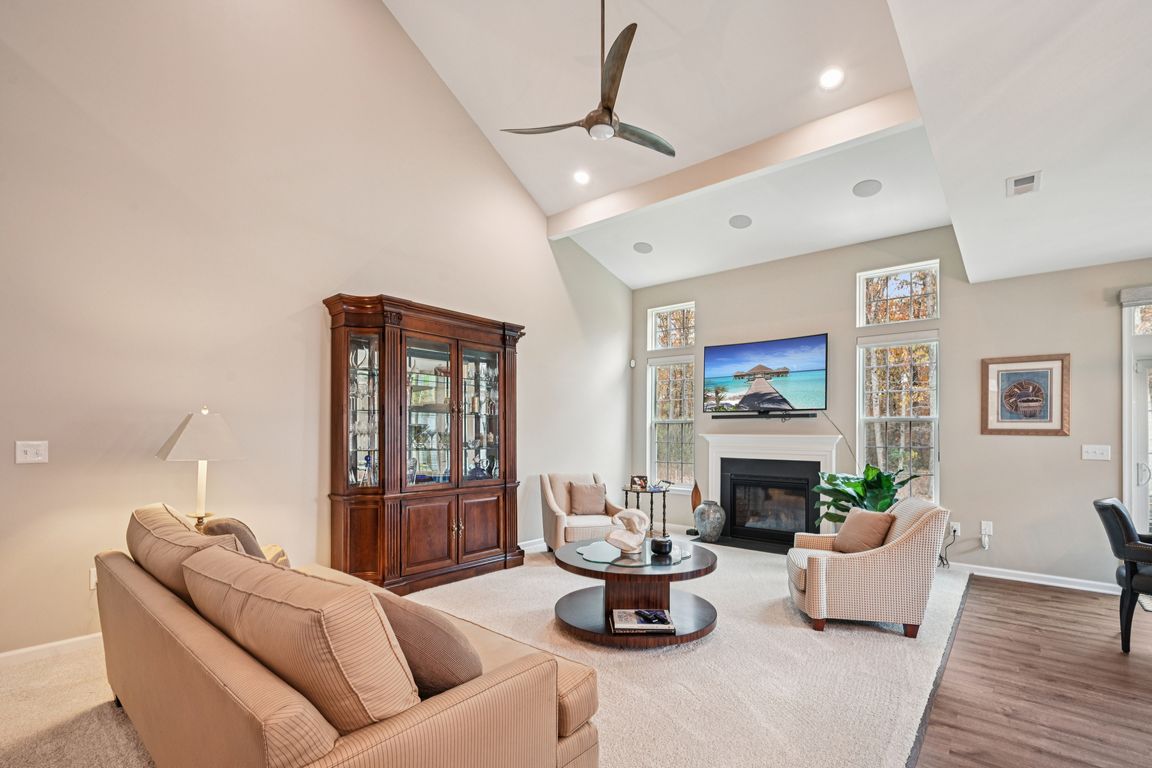
Coming soon
$598,000
4beds
2,707sqft
3815 Castleton Dr, Williamstown, NJ 08094
4beds
2,707sqft
Single family residence
Built in 2025
6,969 sqft
2 Attached garage spaces
$221 price/sqft
$187 monthly HOA fee
What's special
3815 Castleton Drive, Williamstown, NJ 08094 Offered at: $598,000 Model-Perfect Luxury with (estimated) $55,000 Tax Abatement Value & Premium Upgrades Throughout Welcome to 3815 Castleton Drive, a truly turn-key, model-quality home that outshines new construction. Thoughtfully customized from top to bottom, this residence showcases luxury upgrades and design features far exceeding ...
- 4 days |
- 347 |
- 13 |
Source: Bright MLS,MLS#: NJGL2066460
Travel times
Living Room
Kitchen
Primary Bedroom
Zillow last checked: 8 hours ago
Listing updated: November 15, 2025 at 06:16am
Listed by:
Cydney Long 856-654-3023,
EXP Realty, LLC
Source: Bright MLS,MLS#: NJGL2066460
Facts & features
Interior
Bedrooms & bathrooms
- Bedrooms: 4
- Bathrooms: 3
- Full bathrooms: 3
- Main level bathrooms: 2
- Main level bedrooms: 3
Basement
- Area: 0
Heating
- ENERGY STAR Qualified Equipment, Natural Gas
Cooling
- Central Air, ENERGY STAR Qualified Equipment, Electric
Appliances
- Included: ENERGY STAR Qualified Refrigerator, Exhaust Fan, Ice Maker, Microwave, Stainless Steel Appliance(s), Tankless Water Heater, Gas Water Heater
- Laundry: Main Level
Features
- Air Filter System, Bathroom - Tub Shower, Bathroom - Walk-In Shower, Breakfast Area, Ceiling Fan(s), Combination Kitchen/Living, Entry Level Bedroom, Family Room Off Kitchen, Open Floorplan, Kitchen Island, Pantry, Recessed Lighting, Upgraded Countertops, Cathedral Ceiling(s), High Ceilings, Tray Ceiling(s), Dry Wall
- Flooring: Carpet, Luxury Vinyl
- Doors: ENERGY STAR Qualified Doors
- Windows: ENERGY STAR Qualified Windows, Window Treatments
- Has basement: No
- Number of fireplaces: 1
- Fireplace features: Gas/Propane
Interior area
- Total structure area: 2,707
- Total interior livable area: 2,707 sqft
- Finished area above ground: 2,707
- Finished area below ground: 0
Video & virtual tour
Property
Parking
- Total spaces: 4
- Parking features: Garage Faces Front, Garage Door Opener, Asphalt, Driveway, Attached
- Attached garage spaces: 2
- Uncovered spaces: 2
Accessibility
- Accessibility features: Low Pile Carpeting
Features
- Levels: Two
- Stories: 2
- Patio & porch: Patio
- Exterior features: Lighting, Sidewalks
- Pool features: None
- Has view: Yes
- View description: Trees/Woods
Lot
- Size: 6,969.6 Square Feet
Details
- Additional structures: Above Grade, Below Grade
- Parcel number: 1108001 0100086X
- Zoning: RESIDENTIAL
- Zoning description: Residential, 5 Year tax abatement beginning January 2026. Approx. $55k value
- Special conditions: Standard
Construction
Type & style
- Home type: SingleFamily
- Architectural style: Colonial
- Property subtype: Single Family Residence
Materials
- Vinyl Siding, Advanced Framing
- Foundation: Slab
- Roof: Asphalt,Shingle
Condition
- Excellent
- New construction: No
- Year built: 2025
Details
- Builder model: Marigold Veranda/ Farmhouse-
Utilities & green energy
- Sewer: Public Sewer
- Water: Public
Community & HOA
Community
- Security: Exterior Cameras
- Senior community: Yes
- Subdivision: Whitehall Gardens
HOA
- Has HOA: Yes
- HOA fee: $187 monthly
- HOA name: WHITEHALL GARDENS HOA
Location
- Region: Williamstown
- Municipality: MONROE TWP
Financial & listing details
- Price per square foot: $221/sqft
- Date on market: 11/20/2025
- Listing agreement: Exclusive Right To Sell
- Listing terms: Cash,Conventional,FHA,VA Loan
- Inclusions: Window Treatments, Some Furnishings May Be Negotiable.
- Exclusions: Personal Belongings, Washer & Dryer, Garage Fridge, Foyer Chandelier.
- Ownership: Fee Simple
- Road surface type: Black Top