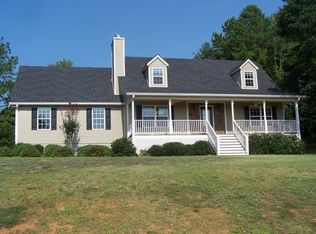Closed
$900,000
3815 Chestatee Cut Off, Gainesville, GA 30506
4beds
3,074sqft
Single Family Residence, Residential
Built in 1988
0.47 Acres Lot
$900,500 Zestimate®
$293/sqft
$2,781 Estimated rent
Home value
$900,500
$819,000 - $991,000
$2,781/mo
Zestimate® history
Loading...
Owner options
Explore your selling options
What's special
This lovely home offers fantastic lake views and is situated on a beautiful, park-like lot lined with mature trees and with a grassed yard all the way to the water’s edge. The location is ideal, set in a nicely sized cove, just off some bigger water at the south end of the Chestatee, with easy access to all the sport and entertainment the Lake offers. The single slip dock, which includes electric hoist and water, is easily accessible via a very gentle walk to the rip rapped shoreline. The inside space offers an open floor plan with generous great room, dining and kitchen. It is highlighted by a wonderful, screened porch, which overlooks the lake. Additionally, the main level offers 3 bedrooms and 2 baths, while the terrace level has another bedroom, bath, great laundry space, large family room, plus unfinished storage. Outside, there is a nice main level grilling deck and a lower-level patio along the entire rear of the house. There is an attached 2 car garage, and a second, detached 2-car garage perfect for the big toys and hobby craft, that has full, floored, unfinished space above. About 5 minutes from HWY 53, centrally located by car between Gainesville, Dawsonville and Cumming. Amazing property, amazing price!
Zillow last checked: 8 hours ago
Listing updated: July 24, 2025 at 11:54am
Listing Provided by:
The Evert Miller Group,
Keller Williams Lanier Partners
Bought with:
Peggy Clouse, 211492
Dream Homes Realty, Inc.
Source: FMLS GA,MLS#: 7587642
Facts & features
Interior
Bedrooms & bathrooms
- Bedrooms: 4
- Bathrooms: 3
- Full bathrooms: 3
- Main level bathrooms: 2
- Main level bedrooms: 3
Primary bedroom
- Features: Master on Main
- Level: Master on Main
Bedroom
- Features: Master on Main
Primary bathroom
- Features: Shower Only
Dining room
- Features: Butlers Pantry, Open Concept
Kitchen
- Features: Cabinets Stain, Eat-in Kitchen, Pantry, Solid Surface Counters, View to Family Room
Heating
- Central, Electric, Heat Pump, Zoned
Cooling
- Ceiling Fan(s), Central Air, Electric, Zoned
Appliances
- Included: Dishwasher, Electric Oven, Electric Range, Electric Water Heater, Microwave, Refrigerator, Self Cleaning Oven
- Laundry: In Basement, Laundry Room, Lower Level, Sink
Features
- Crown Molding, Entrance Foyer
- Flooring: Carpet, Ceramic Tile, Hardwood, Laminate
- Windows: Double Pane Windows, Insulated Windows
- Basement: Exterior Entry,Finished,Finished Bath,Interior Entry,Walk-Out Access
- Number of fireplaces: 1
- Fireplace features: Electric, Great Room
- Common walls with other units/homes: No Common Walls
Interior area
- Total structure area: 3,074
- Total interior livable area: 3,074 sqft
- Finished area above ground: 1,789
- Finished area below ground: 1,285
Property
Parking
- Total spaces: 8
- Parking features: Attached, Detached, Drive Under Main Level, Driveway, Garage, Garage Door Opener, Garage Faces Side
- Attached garage spaces: 4
- Has uncovered spaces: Yes
Accessibility
- Accessibility features: None
Features
- Levels: One
- Stories: 1
- Patio & porch: Covered, Deck, Rear Porch, Screened
- Exterior features: Other, Boat Lift, Covered Dock/1 Slip, Dock, Dock Hoist, Boat Slip
- Pool features: None
- Spa features: None
- Fencing: None
- Has view: Yes
- View description: Lake, Water
- Has water view: Yes
- Water view: Lake,Water
- Waterfront features: Lake Front, Waterfront
- Body of water: Lanier
- Frontage length: Waterfrontage Length(100)
Lot
- Size: 0.47 Acres
- Dimensions: 299 x 150
- Features: Back Yard, Cleared, Level
Details
- Additional structures: Garage(s)
- Parcel number: 10024 000022
- Other equipment: Satellite Dish
- Horse amenities: None
Construction
Type & style
- Home type: SingleFamily
- Architectural style: Ranch,Traditional
- Property subtype: Single Family Residence, Residential
Materials
- Stone, Wood Siding
- Foundation: Concrete Perimeter
- Roof: Composition
Condition
- Resale
- New construction: No
- Year built: 1988
Utilities & green energy
- Electric: 110 Volts
- Sewer: Septic Tank
- Water: Well
- Utilities for property: Cable Available, Electricity Available, Phone Available, Water Available
Green energy
- Energy efficient items: None
- Energy generation: None
Community & neighborhood
Security
- Security features: Security System Leased, Smoke Detector(s)
Community
- Community features: Lake
Location
- Region: Gainesville
- Subdivision: Lake Lanier Private Dock
Other
Other facts
- Road surface type: Paved
Price history
| Date | Event | Price |
|---|---|---|
| 7/22/2025 | Sold | $900,000-5.3%$293/sqft |
Source: | ||
| 7/6/2025 | Pending sale | $950,000$309/sqft |
Source: | ||
| 6/13/2025 | Price change | $950,000-2.6%$309/sqft |
Source: | ||
| 5/29/2025 | Listed for sale | $975,000+153.5%$317/sqft |
Source: | ||
| 6/24/2005 | Sold | $384,600+96.2%$125/sqft |
Source: Public Record | ||
Public tax history
| Year | Property taxes | Tax assessment |
|---|---|---|
| 2024 | $1,943 -67.2% | $242,840 +1.5% |
| 2023 | $5,932 +50.5% | $239,320 +57.2% |
| 2022 | $3,940 -7.2% | $152,200 -1.8% |
Find assessor info on the county website
Neighborhood: 30506
Nearby schools
GreatSchools rating
- 7/10Sardis Elementary SchoolGrades: PK-5Distance: 3 mi
- 5/10Chestatee Middle SchoolGrades: 6-8Distance: 2.8 mi
- 5/10Chestatee High SchoolGrades: 9-12Distance: 3 mi
Schools provided by the listing agent
- Elementary: Sardis
- Middle: Chestatee
- High: Chestatee
Source: FMLS GA. This data may not be complete. We recommend contacting the local school district to confirm school assignments for this home.
Get a cash offer in 3 minutes
Find out how much your home could sell for in as little as 3 minutes with a no-obligation cash offer.
Estimated market value
$900,500
Get a cash offer in 3 minutes
Find out how much your home could sell for in as little as 3 minutes with a no-obligation cash offer.
Estimated market value
$900,500
