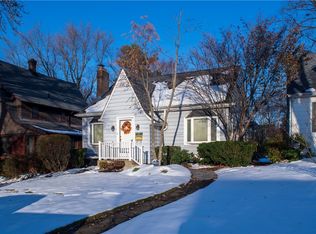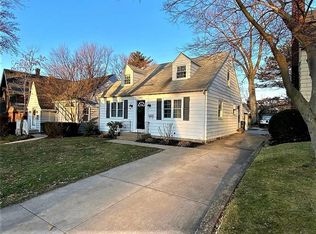Sold for $177,000
$177,000
3815 Eliot Rd, Erie, PA 16508
3beds
1,722sqft
Single Family Residence
Built in 1930
7,496.68 Square Feet Lot
$239,300 Zestimate®
$103/sqft
$1,785 Estimated rent
Home value
$239,300
$218,000 - $261,000
$1,785/mo
Zestimate® history
Loading...
Owner options
Explore your selling options
What's special
Estate Sold as-is! Ton's of potential with just a little TLC! Classic Glenwood home with lot's of Character & Charm,1.5 Baths, Glass Door Knobs, beautiful Wood Floors,Large Eat-in Kitchen, Spacious Bedrooms, Gracious size Formal Dining Room, Inviting Living Room, Family Room w/ Fr. Doors leading to Adorable Sunroom, Detached Garage , updated windows, Roof(15yrs) and Composite Deck! Offers received. All offers must be in by 9:00 a.m. Monday
Zillow last checked: 8 hours ago
Listing updated: April 04, 2024 at 09:16am
Listed by:
Denise Caruana (814)873-4620,
Agresti Real Estate
Bought with:
Maryanne Szewczyk, RS146945A
Coldwell Banker Select - Peach
Source: GEMLS,MLS#: 174111Originating MLS: Greater Erie Board Of Realtors
Facts & features
Interior
Bedrooms & bathrooms
- Bedrooms: 3
- Bathrooms: 2
- Full bathrooms: 1
- 1/2 bathrooms: 1
Primary bedroom
- Level: Second
- Dimensions: 10x17
Bedroom
- Level: Second
- Dimensions: 11x11
Bedroom
- Level: Second
- Dimensions: 10x11
Dining room
- Description: Formal
- Level: First
- Dimensions: 16x11
Family room
- Description: French Doors
- Level: Lower
- Dimensions: 18x11
Other
- Level: Second
Half bath
- Level: First
Kitchen
- Description: Eatin
- Level: First
- Dimensions: 19x11
Living room
- Level: First
- Dimensions: 20x13
Sunroom
- Description: French Doors
- Level: First
- Dimensions: 13x9
Heating
- Forced Air, Gas
Appliances
- Included: Dishwasher, Electric Cooktop, Exhaust Fan, Refrigerator
Features
- Ceramic Bath, Ceiling Fan(s), Cable TV
- Flooring: Carpet, Ceramic Tile, Hardwood
- Basement: Full
- Has fireplace: No
Interior area
- Total structure area: 1,722
- Total interior livable area: 1,722 sqft
Property
Parking
- Total spaces: 2
- Parking features: Detached, Garage, Garage Door Opener
- Garage spaces: 2
Features
- Patio & porch: Deck, Porch
- Exterior features: Deck, Porch
Lot
- Size: 7,496 sqft
- Dimensions: 52 x 148 x 0 x 0
- Features: Landscaped, Level
Details
- Parcel number: 18053041.0216.00
- Zoning description: R-1
Construction
Type & style
- Home type: SingleFamily
- Property subtype: Single Family Residence
Materials
- Brick, Cedar
- Roof: Asphalt
Condition
- Average Condition
- Year built: 1930
Utilities & green energy
- Sewer: Public Sewer
- Water: Public
Community & neighborhood
Security
- Security features: Fire Alarm
Location
- Region: Erie
- Subdivision: Glenwood Hills
HOA & financial
Other fees
- Deposit fee: $4,000
Other
Other facts
- Listing terms: Cash
- Road surface type: Paved
Price history
| Date | Event | Price |
|---|---|---|
| 4/2/2025 | Listing removed | $2,300$1/sqft |
Source: Zillow Rentals Report a problem | ||
| 3/14/2025 | Listed for rent | $2,300+9.5%$1/sqft |
Source: Zillow Rentals Report a problem | ||
| 5/19/2024 | Listing removed | -- |
Source: Zillow Rentals Report a problem | ||
| 4/25/2024 | Listed for rent | $2,100$1/sqft |
Source: Zillow Rentals Report a problem | ||
| 4/3/2024 | Sold | $177,000+22.2%$103/sqft |
Source: GEMLS #174111 Report a problem | ||
Public tax history
| Year | Property taxes | Tax assessment |
|---|---|---|
| 2025 | $4,942 | $125,000 |
| 2024 | $4,942 +5.2% | $125,000 |
| 2023 | $4,698 +2.1% | $125,000 |
Find assessor info on the county website
Neighborhood: 16508
Nearby schools
GreatSchools rating
- 3/10Jefferson El SchoolGrades: PK-5Distance: 0.5 mi
- 4/10Wilson Middle SchoolGrades: 6-8Distance: 1.3 mi
- 1/10Erie High SchoolGrades: 9-12Distance: 0.6 mi
Schools provided by the listing agent
- District: City-Erie
Source: GEMLS. This data may not be complete. We recommend contacting the local school district to confirm school assignments for this home.

Get pre-qualified for a loan
At Zillow Home Loans, we can pre-qualify you in as little as 5 minutes with no impact to your credit score.An equal housing lender. NMLS #10287.

