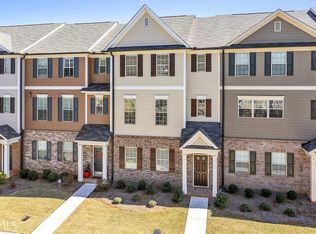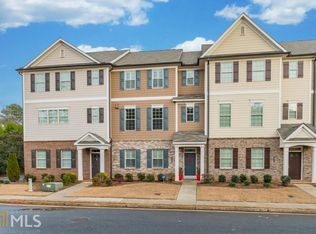Closed
$430,000
3815 Felton Hill Rd SW #15, Smyrna, GA 30082
4beds
2,376sqft
Townhouse, Residential
Built in 2015
1,306.8 Square Feet Lot
$430,400 Zestimate®
$181/sqft
$2,964 Estimated rent
Home value
$430,400
$409,000 - $452,000
$2,964/mo
Zestimate® history
Loading...
Owner options
Explore your selling options
What's special
Welcome to this beautifully maintained 4-bedroom, 3.5-bath home in a sought-after community in Smyrna. Built in 2014, this home feels like new and offers a spacious, open layout filled with natural light and airy living spaces across three levels. Enjoy flexible living with large living and dining areas, a versatile flex room, a full bath on the lower level—perfect for guests or an office—and a convenient 2-car garage. The home located in a quiet and private part of the community and is just steps away from the community clubhouse, pool, tennis courts, and playground, offering the perfect balance of comfort and convenience. Set in a prime location near shopping, dining, and commuter routes, this home delivers outstanding value in a well-established neighborhood. Don’t miss your chance to own this bright, move-in-ready gem in the heart of Smyrna!
Zillow last checked: 8 hours ago
Listing updated: November 13, 2025 at 10:53pm
Listing Provided by:
Tuy Dewey Luong,
Serhant Georgia, LLC 678-707-2498
Bought with:
Courtney Gwyn, 381397
Coldwell Banker Realty
Source: FMLS GA,MLS#: 7626796
Facts & features
Interior
Bedrooms & bathrooms
- Bedrooms: 4
- Bathrooms: 4
- Full bathrooms: 3
- 1/2 bathrooms: 1
Primary bedroom
- Features: None
- Level: None
Bedroom
- Features: None
Primary bathroom
- Features: Double Vanity, Soaking Tub, Separate His/Hers, Separate Tub/Shower
Dining room
- Features: Open Concept
Kitchen
- Features: Cabinets Stain, Solid Surface Counters, Kitchen Island, Pantry Walk-In, View to Family Room
Heating
- Central, Forced Air, Natural Gas
Cooling
- Central Air, Electric
Appliances
- Included: Dishwasher, Gas Range, Gas Oven, Microwave
- Laundry: Laundry Room, Upper Level
Features
- High Ceilings 9 ft Main, Entrance Foyer
- Flooring: Ceramic Tile, Carpet, Hardwood
- Windows: None
- Basement: Driveway Access,Daylight
- Number of fireplaces: 1
- Fireplace features: Factory Built, Living Room
- Common walls with other units/homes: 2+ Common Walls
Interior area
- Total structure area: 2,376
- Total interior livable area: 2,376 sqft
- Finished area below ground: 456
Property
Parking
- Total spaces: 2
- Parking features: Driveway, Garage, Level Driveway
- Garage spaces: 2
- Has uncovered spaces: Yes
Accessibility
- Accessibility features: None
Features
- Levels: Three Or More
- Patio & porch: Deck, Rear Porch
- Exterior features: None
- Pool features: None
- Spa features: None
- Fencing: None
- Has view: Yes
- View description: Other
- Waterfront features: None
- Body of water: None
Lot
- Size: 1,306 sqft
- Features: Back Yard, Level
Details
- Additional structures: Garage(s)
- Parcel number: 17004901300
- Other equipment: None
- Horse amenities: None
Construction
Type & style
- Home type: Townhouse
- Architectural style: Townhouse
- Property subtype: Townhouse, Residential
- Attached to another structure: Yes
Materials
- Brick, HardiPlank Type
- Foundation: Slab
- Roof: Composition
Condition
- Resale
- New construction: No
- Year built: 2015
Utilities & green energy
- Electric: 110 Volts
- Sewer: Public Sewer
- Water: Public
- Utilities for property: Electricity Available, Natural Gas Available, Phone Available, Sewer Available, Water Available
Green energy
- Energy efficient items: None
- Energy generation: None
Community & neighborhood
Security
- Security features: None
Community
- Community features: Clubhouse, Homeowners Assoc, Playground, Tennis Court(s), Pool
Location
- Region: Smyrna
- Subdivision: Verandas At Barnes Mill
HOA & financial
HOA
- Has HOA: Yes
- HOA fee: $293 monthly
- Services included: Maintenance Grounds, Pest Control, Sewer, Termite, Water
Other
Other facts
- Ownership: Fee Simple
- Road surface type: Asphalt
Price history
| Date | Event | Price |
|---|---|---|
| 11/7/2025 | Sold | $430,000$181/sqft |
Source: | ||
| 10/1/2025 | Pending sale | $430,000$181/sqft |
Source: | ||
| 9/3/2025 | Price change | $430,000-1.1%$181/sqft |
Source: | ||
| 8/4/2025 | Listed for sale | $435,000+117.6%$183/sqft |
Source: | ||
| 5/22/2015 | Sold | $199,900$84/sqft |
Source: Public Record | ||
Public tax history
| Year | Property taxes | Tax assessment |
|---|---|---|
| 2024 | $4,962 -2.1% | $175,708 +4.5% |
| 2023 | $5,070 +13.7% | $168,152 +14.4% |
| 2022 | $4,460 +23.1% | $146,960 +23.1% |
Find assessor info on the county website
Neighborhood: 30082
Nearby schools
GreatSchools rating
- 5/10Russell Elementary SchoolGrades: PK-5Distance: 0.3 mi
- 6/10Floyd Middle SchoolGrades: 6-8Distance: 1.6 mi
- 4/10South Cobb High SchoolGrades: 9-12Distance: 2.9 mi
Schools provided by the listing agent
- Elementary: Russell - Cobb
- Middle: Floyd
- High: South Cobb
Source: FMLS GA. This data may not be complete. We recommend contacting the local school district to confirm school assignments for this home.
Get a cash offer in 3 minutes
Find out how much your home could sell for in as little as 3 minutes with a no-obligation cash offer.
Estimated market value
$430,400
Get a cash offer in 3 minutes
Find out how much your home could sell for in as little as 3 minutes with a no-obligation cash offer.
Estimated market value
$430,400

