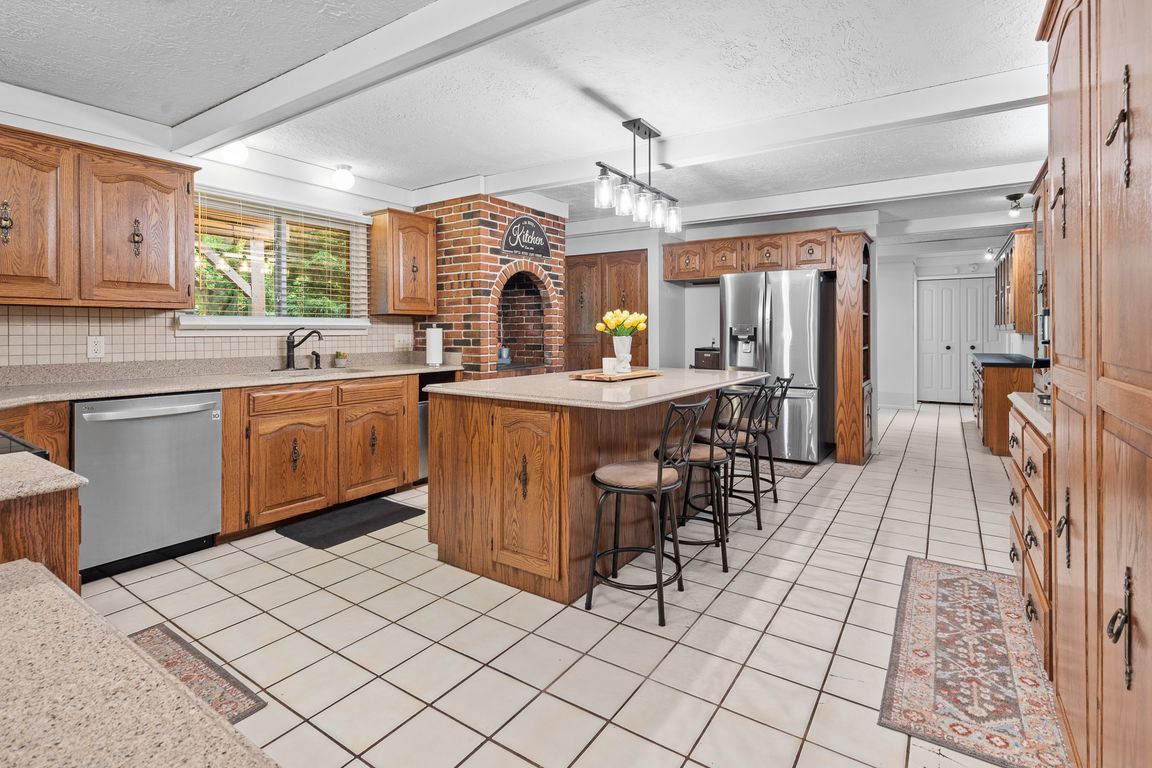
Pending
$450,000
5beds
4,990sqft
3815 Fulton Dr NW, Canton, OH 44718
5beds
4,990sqft
Single family residence
Built in 1974
0.62 Acres
2 Attached garage spaces
$90 price/sqft
$375 annually HOA fee
What's special
Huge islandBrick exteriorUpdated half bathroomSpacious family roomFinished basementIndoor grillHot tub
Welcome to your new home in Avondale — one of Canton’s most charming and historic neighborhoods where tree-lined beauty meets convenience! You’ll first notice the busy street, but then you’ll forget all about it as soon as you walk inside the home thanks to the great insulation and beautiful, brick exterior. ...
- 84 days
- on Zillow |
- 193 |
- 8 |
Source: MLS Now,MLS#: 5126762 Originating MLS: Stark Trumbull Area REALTORS
Originating MLS: Stark Trumbull Area REALTORS
Travel times
Kitchen
Family Room
Primary Bedroom
Zillow last checked: 7 hours ago
Listing updated: June 21, 2025 at 04:34am
Listing Provided by:
Jason Lacourt jason.lacourt@kw.com330-605-5132,
Keller Williams Legacy Group Realty
Source: MLS Now,MLS#: 5126762 Originating MLS: Stark Trumbull Area REALTORS
Originating MLS: Stark Trumbull Area REALTORS
Facts & features
Interior
Bedrooms & bathrooms
- Bedrooms: 5
- Bathrooms: 6
- Full bathrooms: 5
- 1/2 bathrooms: 1
- Main level bathrooms: 2
- Main level bedrooms: 1
Primary bedroom
- Description: Flooring: Luxury Vinyl Tile
- Level: Second
- Dimensions: 16 x 21
Bedroom
- Description: Flooring: Tile
- Level: First
- Dimensions: 15 x 19
Bedroom
- Level: Second
- Dimensions: 12 x 13
Bedroom
- Description: Flooring: Carpet
- Level: Second
- Dimensions: 13 x 15
Bedroom
- Description: Flooring: Carpet
- Level: Second
- Dimensions: 14 x 12
Primary bathroom
- Description: Flooring: Tile
- Level: Second
- Dimensions: 11 x 15
Bathroom
- Description: Flooring: Tile
- Level: Basement
- Dimensions: 6 x 9
Bathroom
- Description: Flooring: Tile
- Level: Second
- Dimensions: 8 x 5
Bathroom
- Description: Walk in shower, fully handicap accessible.
- Level: First
- Dimensions: 5 x 11
Bathroom
- Description: Flooring: Laminate
- Level: Second
- Dimensions: 8 x 15
Bathroom
- Description: Flooring: Luxury Vinyl Tile
- Level: First
- Dimensions: 3 x 7
Bonus room
- Description: Flooring: Laminate
- Level: Basement
- Dimensions: 13 x 15
Dining room
- Description: Flooring: Hardwood
- Level: First
- Dimensions: 13 x 15
Eat in kitchen
- Description: Flooring: Hardwood
- Level: First
- Dimensions: 15 x 18
Family room
- Description: Flooring: Hardwood
- Features: Beamed Ceilings, Wet Bar, Fireplace
- Level: First
- Dimensions: 25 x 16
Kitchen
- Description: Flooring: Tile
- Features: Granite Counters
- Level: First
- Dimensions: 21 x 16
Laundry
- Level: First
- Dimensions: 10 x 22
Living room
- Description: Flooring: Hardwood
- Level: First
- Dimensions: 19 x 15
Recreation
- Description: Flooring: Carpet
- Features: Wet Bar
- Level: Basement
- Dimensions: 23 x 31
Heating
- Forced Air, Gas
Cooling
- Central Air
Appliances
- Included: Dishwasher, Range, Refrigerator, Water Softener
- Laundry: Main Level
Features
- Basement: Full,Partially Finished,Sump Pump
- Number of fireplaces: 1
- Fireplace features: Gas, Wood Burning
Interior area
- Total structure area: 4,990
- Total interior livable area: 4,990 sqft
- Finished area above ground: 3,740
- Finished area below ground: 1,250
Video & virtual tour
Property
Parking
- Total spaces: 2
- Parking features: Attached, Circular Driveway, Concrete, Driveway, Garage
- Attached garage spaces: 2
Features
- Levels: Two
- Stories: 2
- Patio & porch: Front Porch, Patio, Balcony
- Exterior features: Balcony
Lot
- Size: 0.62 Acres
Details
- Additional structures: Shed(s)
- Parcel number: 05207983
Construction
Type & style
- Home type: SingleFamily
- Architectural style: Colonial
- Property subtype: Single Family Residence
Materials
- Brick
- Roof: Asphalt,Fiberglass
Condition
- Year built: 1974
Utilities & green energy
- Sewer: Public Sewer
- Water: Public
Community & HOA
Community
- Subdivision: Avondale
HOA
- Has HOA: Yes
- HOA fee: $375 annually
- HOA name: Avondale Community Improvement Association
Location
- Region: Canton
Financial & listing details
- Price per square foot: $90/sqft
- Tax assessed value: $361,100
- Annual tax amount: $5,043
- Date on market: 6/2/2025
- Listing terms: Cash,Conventional,FHA,VA Loan