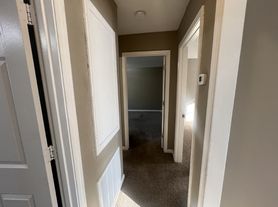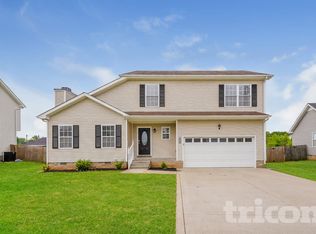Modern Home with Garage, Deck & Granite Kitchen Near Fort Campbell!
Welcome to this beautifully maintained home featuring a bright open layout with luxury vinyl tile flooring throughout the main areas. The kitchen offers granite countertops, plenty of cabinet space, and flows into a formal dining area perfect for gatherings. The spacious living room provides a comfortable setting for relaxing or entertaining. The primary suite includes a private bath and walk-in closet, while two additional bedrooms offer ample space and comfort. Enjoy the convenience of an in-home laundry area with washer/dryer hookups, a one-car attached garage, and a covered back deck for outdoor enjoyment. Located close to schools, shopping, and Fort Campbell, this home blends style, function, and convenience.
Disclaimers:
Resident Advantage Program $29/month required and includes 24/7 resident portal access, maintenance support, ID theft protection, and more. Non-refundable deposit alternative available for qualified residents at a fraction of the traditional security deposit.
House for rent
$1,805/mo
3815 Harvest Rdg, Clarksville, TN 37040
3beds
1,358sqft
Price may not include required fees and charges.
Single family residence
Available now
Ceiling fan
What's special
Plenty of cabinet spaceBright open layoutGranite countertopsOne-car attached garage
- 5 days |
- -- |
- -- |
Travel times
Looking to buy when your lease ends?
Consider a first-time homebuyer savings account designed to grow your down payment with up to a 6% match & a competitive APY.
Facts & features
Interior
Bedrooms & bathrooms
- Bedrooms: 3
- Bathrooms: 3
- Full bathrooms: 2
- 1/2 bathrooms: 1
Rooms
- Room types: Master Bath
Cooling
- Ceiling Fan
Appliances
- Included: Dishwasher, Disposal, Microwave, Range Oven, Refrigerator
Features
- Ceiling Fan(s), Walk In Closet
- Flooring: Carpet
Interior area
- Total interior livable area: 1,358 sqft
Property
Parking
- Details: Contact manager
Features
- Exterior features: Walk In Closet
- Fencing: Fenced Yard
Details
- Parcel number: 063017CA04400C
Construction
Type & style
- Home type: SingleFamily
- Property subtype: Single Family Residence
Condition
- Year built: 2016
Community & HOA
Location
- Region: Clarksville
Financial & listing details
- Lease term: Contact For Details
Price history
| Date | Event | Price |
|---|---|---|
| 11/18/2025 | Listed for rent | $1,805$1/sqft |
Source: Zillow Rentals | ||
| 11/18/2022 | Sold | $260,000$191/sqft |
Source: | ||
| 10/22/2022 | Contingent | $260,000$191/sqft |
Source: | ||
| 10/13/2022 | Listed for sale | $260,000+89.1%$191/sqft |
Source: | ||
| 8/23/2016 | Sold | $137,500$101/sqft |
Source: Agent Provided | ||

