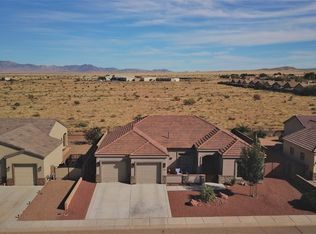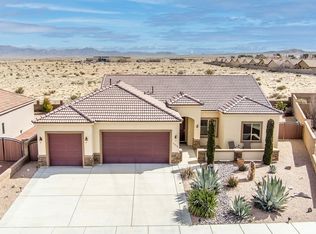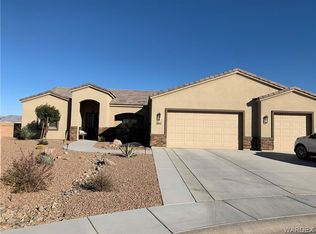Closed
Zestimate®
$395,000
3815 Katie Lane Loop, Kingman, AZ 86401
3beds
1,760sqft
Single Family Residence
Built in 2021
8,712 Square Feet Lot
$395,000 Zestimate®
$224/sqft
$2,300 Estimated rent
Home value
$395,000
$367,000 - $427,000
$2,300/mo
Zestimate® history
Loading...
Owner options
Explore your selling options
What's special
Welcome to your dream home! This 2021, 3BR/2BA, 1760 SqFt home epitomizes modern elegance & comfort. Nestled on a corner lot within the serene neighborhood of Castle Rock Village gated community, this home offers the perfect blend of luxury & functionality. Home features upgraded fixtures, custom granite countertops, custom lighting, a functional breakfast bar & casual dining area, split floor plan & an indoor laundry room including "like-new" washer and gas dryer. The master suite is complete with a luxurious en-suite bathroom featuring double vanities, a jetted tub, custom tile walk-in shower, and a separate water closet. Home is super clean & well cared for. Be sure to contact your Realtor today & schedule your own personal tour!
Zillow last checked: 8 hours ago
Listing updated: November 21, 2025 at 02:31pm
Listed by:
Regina Barrera 928-377-8137,
Kingman Bullhead Home Realty
Bought with:
Julie Moon, SA693900000
Century 21 Highland
Source: WARDEX,MLS#: 015842 Originating MLS: Western AZ Regional Real Estate Data Exchange
Originating MLS: Western AZ Regional Real Estate Data Exchange
Facts & features
Interior
Bedrooms & bathrooms
- Bedrooms: 3
- Bathrooms: 2
- Full bathrooms: 2
Heating
- Central, Electric
Cooling
- Central Air, Electric
Appliances
- Included: Dryer, Dishwasher, Disposal, Gas Dryer, Gas Oven, Gas Range, Microwave, Trash Compactor, ENERGY STAR Qualified Appliances
- Laundry: Electric Dryer Hookup, Gas Dryer Hookup, Inside, Laundry in Utility Room
Features
- Breakfast Bar, Bathtub, Ceiling Fan(s), Dining Area, Dual Sinks, Galley Kitchen, Granite Counters, Great Room, Jetted Tub, Primary Suite, Open Floorplan, Pantry, Separate Shower, Tub Shower, Vaulted Ceiling(s), Walk-In Closet(s), Window Treatments, Programmable Thermostat, Utility Room
- Flooring: Carpet, Tile, Hard Surface Flooring or Low Pile Carpet
- Windows: Low-Emissivity Windows, Window Coverings
- Has fireplace: No
Interior area
- Total interior livable area: 1,760 sqft
Property
Parking
- Total spaces: 3
- Parking features: Attached, Finished Garage, RV Access/Parking, Garage Door Opener
- Attached garage spaces: 3
Accessibility
- Accessibility features: Low Threshold Shower
Features
- Levels: One
- Stories: 1
- Entry location: 36" Door,Breakfast Bar,Ceiling Fan(s),Counters-Gra
- Pool features: Gunite, Community
- Has spa: Yes
- Fencing: Block,Back Yard,Wrought Iron
- Has view: Yes
- View description: Mountain(s)
Lot
- Size: 8,712 sqft
- Dimensions: 104 x 83
- Features: Corner Lot, Street Level
Details
- Parcel number: 32256033
- Zoning description: K- R1-6 Res: Sing Fam 6000sqft
Construction
Type & style
- Home type: SingleFamily
- Architectural style: One Story
- Property subtype: Single Family Residence
Materials
- Steel Frame, Wood Frame
- Roof: Tile
Condition
- New construction: No
- Year built: 2021
Utilities & green energy
- Electric: 110 Volts
- Sewer: Public Sewer
- Water: Public
- Utilities for property: Natural Gas Available
Green energy
- Energy efficient items: Appliances, Materials, Windows
- Water conservation: Water-Smart Landscaping
Community & neighborhood
Community
- Community features: Curbs, Gutter(s), Pool
Location
- Region: Kingman
- Subdivision: Castle Rock Village
HOA & financial
HOA
- Has HOA: Yes
- HOA fee: $94 monthly
- Association name: Buck Reynolds Corp
Other
Other facts
- Listing terms: Cash,Conventional,1031 Exchange,FHA,USDA Loan,VA Loan
- Road surface type: Paved
Price history
| Date | Event | Price |
|---|---|---|
| 11/21/2025 | Sold | $395,000-3.6%$224/sqft |
Source: | ||
| 10/26/2025 | Contingent | $409,900$233/sqft |
Source: | ||
| 9/12/2025 | Listed for sale | $409,900$233/sqft |
Source: | ||
| 7/7/2025 | Contingent | $409,900$233/sqft |
Source: | ||
| 7/7/2025 | Listed for sale | $409,900$233/sqft |
Source: | ||
Public tax history
| Year | Property taxes | Tax assessment |
|---|---|---|
| 2025 | $1,095 -2.9% | $30,149 +7.5% |
| 2024 | $1,128 +399.5% | $28,049 +6.5% |
| 2023 | $226 -3.4% | $26,333 +605.8% |
Find assessor info on the county website
Neighborhood: 86401
Nearby schools
GreatSchools rating
- 7/10Hualapai Elementary SchoolGrades: K-5Distance: 2.8 mi
- 2/10Kingman Middle SchoolGrades: 6-8Distance: 3 mi
- 4/10Kingman High SchoolGrades: 9-12Distance: 1.9 mi

Get pre-qualified for a loan
At Zillow Home Loans, we can pre-qualify you in as little as 5 minutes with no impact to your credit score.An equal housing lender. NMLS #10287.
Sell for more on Zillow
Get a free Zillow Showcase℠ listing and you could sell for .
$395,000
2% more+ $7,900
With Zillow Showcase(estimated)
$402,900

