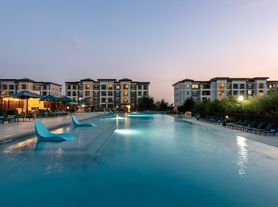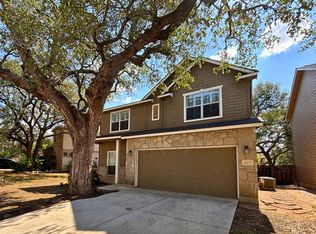This beautiful 3-bedroom home has all the living space your family could want and is Available Now! The floor plan offers a nice front dining room perfect for entertaining and holiday celebrations and a relaxing family room open to the kitchen/breakfast area. The eat-in kitchen is ideal for cooking at home, with a meal prep island, smooth cooktop range, microwave, and refrigerator. Outside the kitchen is a covered patio opening to a nice privacy-fenced backyard. Upstairs is a loft/media room with a projector and movie screen, perfect for family movie nights. The primary bedroom is huge (18 x 14) with a large walk-in closet and a double vanity bath with a separate tub and shower. Beautiful wood laminate floors in the living/dining area and ceramic tile in the kitchen, breakfast area, and utility are all easy care. The large utility/pantry even has a washer and dryer. Ideal location just minutes to TPC Parkway, IH-281, and Loop 1604.
IMMEDIATE MOVE-IN AVAILABLE! Applicants must have a 600+ credit score & income 3 times the monthly rent. Please provide 2 months' pay earnings statements. Pay the APP fee online - Separate Applications for everyone over 18. Roommates must qualify individually. 1 Pet only; Pet Screening required. Security Deposits are due 24 hours after application approval; an Administration Fee of $100 is due at move-in. 30-day max move-in hold.
AGENTS, THE SHOWING COMMISSION IS $300 - PLEASE SUBMIT A COMPENSATION AGREEMENT BETWEEN BROKERS (TXR-2402), A W9 & YOUR INVOICE, INCLUDING YOUR TENANT'S NAME FOR COMPENSATION.
House for rent
$2,000/mo
3815 Mahogany Cv, San Antonio, TX 78261
3beds
2,124sqft
Price may not include required fees and charges.
Single family residence
Available now
Cats, dogs OK
Air conditioner, ceiling fan
In unit laundry
Garage parking
-- Heating
What's special
Wood laminate floorsFront dining roomRelaxing family roomWasher and dryerEat-in kitchenCovered patioProjector and movie screen
- 2 days
- on Zillow |
- -- |
- -- |
Travel times
Facts & features
Interior
Bedrooms & bathrooms
- Bedrooms: 3
- Bathrooms: 3
- Full bathrooms: 2
- 1/2 bathrooms: 1
Cooling
- Air Conditioner, Ceiling Fan
Appliances
- Included: Dishwasher, Disposal, Dryer, Microwave, Range, Refrigerator, WD Hookup, Washer
- Laundry: In Unit
Features
- Ceiling Fan(s), Double Vanity, WD Hookup, Walk In Closet, Walk-In Closet(s)
- Flooring: Carpet, Tile
- Windows: Window Coverings
Interior area
- Total interior livable area: 2,124 sqft
Video & virtual tour
Property
Parking
- Parking features: Garage
- Has garage: Yes
- Details: Contact manager
Features
- Patio & porch: Patio
- Exterior features: Balcony, Courtyard, High-speed Internet Ready, Kitchen island, Mirrors, Pet friendly, Sundeck, Walk In Closet
Details
- Parcel number: 1107818
Construction
Type & style
- Home type: SingleFamily
- Property subtype: Single Family Residence
Condition
- Year built: 2009
Utilities & green energy
- Utilities for property: Cable Available
Community & HOA
Community
- Security: Gated Community
Location
- Region: San Antonio
Financial & listing details
- Lease term: Contact For Details
Price history
| Date | Event | Price |
|---|---|---|
| 9/19/2025 | Listed for rent | $2,000+5.3%$1/sqft |
Source: Zillow Rentals | ||
| 10/5/2024 | Listing removed | $1,900$1/sqft |
Source: Zillow Rentals | ||
| 9/17/2024 | Listed for rent | $1,900+11.8%$1/sqft |
Source: Zillow Rentals | ||
| 7/29/2020 | Listing removed | $1,700$1/sqft |
Source: Keller Williams Realty Heritage #1469668 | ||
| 7/11/2020 | Listed for rent | $1,700$1/sqft |
Source: Keller Williams Heritage #1469668 | ||

