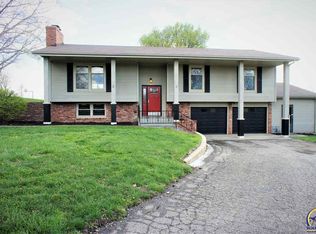Sold on 06/23/23
Price Unknown
3815 NW 36th Ter, Topeka, KS 66618
4beds
2,450sqft
Single Family Residence, Residential
Built in 1977
1.06 Acres Lot
$333,600 Zestimate®
$--/sqft
$2,320 Estimated rent
Home value
$333,600
$317,000 - $350,000
$2,320/mo
Zestimate® history
Loading...
Owner options
Explore your selling options
What's special
Quiet Cul-de-sac living on this 1.06 acres+/-, 4 bedroom, 3 bath walkout ranch home in Seaman school district. 2450 finished sq. ft has 2 fireplaces, one on the main floor family room and one in the basement rec. room. The exterior has a covered front porch, and a mostly covered back deck with a view of the city of Topeka. It has an attached 2 car garage; updated kitchen and the primary bedroom has its own bathroom. Extra storage in the basement unfinished areas.
Zillow last checked: 8 hours ago
Listing updated: June 23, 2023 at 10:47am
Listed by:
Andre Mehrens 785-221-1601,
ReeceNichols Topeka Elite
Bought with:
Brenda Bickford, SP00227726
Coldwell Banker American Home
Source: Sunflower AOR,MLS#: 229345
Facts & features
Interior
Bedrooms & bathrooms
- Bedrooms: 4
- Bathrooms: 3
- Full bathrooms: 3
Primary bedroom
- Level: Main
- Area: 165.75
- Dimensions: 13' x 12'9"
Bedroom 2
- Level: Main
- Area: 123.75
- Dimensions: 11'3" x 11
Bedroom 3
- Level: Main
- Area: 121
- Dimensions: 11' x 11'
Bedroom 4
- Level: Basement
- Area: 137.06
- Dimensions: 12'9" x 10'9"
Dining room
- Level: Main
- Area: 86.94
- Dimensions: 9'9" x 8'11"
Family room
- Level: Main
- Area: 360
- Dimensions: 22'6" x 16'
Kitchen
- Level: Main
- Area: 128.25
- Dimensions: 13'6" x 9'6"
Laundry
- Level: Basement
- Area: 48.75
- Dimensions: 9'9" x 5'
Living room
- Level: Main
- Area: 240.63
- Dimensions: 19'3" x 12'6"
Recreation room
- Level: Basement
- Area: 631.31
- Dimensions: 27'9" x 22'9"
Heating
- Natural Gas
Cooling
- Central Air
Appliances
- Included: Microwave, Dishwasher, Cable TV Available
- Laundry: In Basement, Separate Room
Features
- Flooring: Ceramic Tile, Laminate, Carpet
- Windows: Insulated Windows
- Basement: Concrete,Full,Partially Finished,Walk-Out Access
- Number of fireplaces: 2
- Fireplace features: Two, Wood Burning, Recreation Room, Basement
Interior area
- Total structure area: 2,450
- Total interior livable area: 2,450 sqft
- Finished area above ground: 1,610
- Finished area below ground: 840
Property
Parking
- Parking features: Attached, Auto Garage Opener(s), Garage Door Opener
- Has attached garage: Yes
Features
- Patio & porch: Patio, Deck, Covered
Lot
- Size: 1.06 Acres
- Dimensions: 1.06 Acres+/-
- Features: Cul-De-Sac
Details
- Parcel number: R7551
- Special conditions: Standard,Arm's Length
Construction
Type & style
- Home type: SingleFamily
- Architectural style: Ranch
- Property subtype: Single Family Residence, Residential
Materials
- Frame
- Roof: Composition,Architectural Style
Condition
- Year built: 1977
Utilities & green energy
- Water: Rural Water
- Utilities for property: Cable Available
Community & neighborhood
Location
- Region: Topeka
- Subdivision: Colonial V 3&4
Price history
| Date | Event | Price |
|---|---|---|
| 6/23/2023 | Sold | -- |
Source: | ||
| 6/2/2023 | Pending sale | $269,900$110/sqft |
Source: | ||
| 6/1/2023 | Listed for sale | $269,900+38.4%$110/sqft |
Source: | ||
| 1/6/2017 | Listing removed | $195,000$80/sqft |
Source: Keller Williams - Shawnee Mission #192724 | ||
| 12/28/2016 | Price change | $195,000-2%$80/sqft |
Source: Keller Williams - Shawnee Mission #192724 | ||
Public tax history
| Year | Property taxes | Tax assessment |
|---|---|---|
| 2025 | -- | $32,790 +3% |
| 2024 | $4,028 +7.4% | $31,836 +7.7% |
| 2023 | $3,750 +9.7% | $29,572 +11% |
Find assessor info on the county website
Neighborhood: 66618
Nearby schools
GreatSchools rating
- 7/10West Indianola Elementary SchoolGrades: K-6Distance: 0.8 mi
- 5/10Seaman Middle SchoolGrades: 7-8Distance: 4 mi
- 6/10Seaman High SchoolGrades: 9-12Distance: 3.2 mi
Schools provided by the listing agent
- Elementary: West Indianola Elementary School/USD 345
- Middle: Seaman Middle School/USD 345
- High: Seaman High School/USD 345
Source: Sunflower AOR. This data may not be complete. We recommend contacting the local school district to confirm school assignments for this home.
