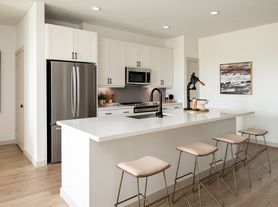Stunning Furnished 2 Story! The Texoma Floor Plan by D.R. Horton Move-in ready with a striking elevation and grand entry, this home features vinyl flooring throughout, a private study, and a spacious family room with walls of windows overlooking the covered patio. The open-concept layout flows into a gourmet kitchen with quartz countertops, a large island, shaker cabinetry, stainless steel Whirlpool appliances, and a DuPure water filtration system.The primary suite offers high ceilings, a luxurious bath with dual vanities, cultured marble counters, a large shower, and an expansive walk-in closet. Upstairs includes a generous game room, three sizable bedrooms, and a full bath. This energy-efficient Smart Home is equipped with Amazon Echo & Dot, Skybell, smart lighting, an electronic deadbolt, thermostat, and wireless security system providing comfort and control from anywhere.
Copyright notice - Data provided by HAR.com 2022 - All information provided should be independently verified.
House for rent
$3,200/mo
3815 Pierce Place Ln, Katy, TX 77494
4beds
2,452sqft
Price may not include required fees and charges.
Singlefamily
Available now
No pets
Electric, ceiling fan
Electric dryer hookup laundry
2 Attached garage spaces parking
Natural gas
What's special
High ceilingsDupure water filtration systemWalls of windowsGrand entrySpacious family roomExpansive walk-in closetQuartz countertops
- 28 days |
- -- |
- -- |
Travel times
Facts & features
Interior
Bedrooms & bathrooms
- Bedrooms: 4
- Bathrooms: 3
- Full bathrooms: 2
- 1/2 bathrooms: 1
Rooms
- Room types: Breakfast Nook, Family Room, Office
Heating
- Natural Gas
Cooling
- Electric, Ceiling Fan
Appliances
- Included: Dishwasher, Disposal, Dryer, Microwave, Refrigerator, Stove, Washer
- Laundry: Electric Dryer Hookup, In Unit, Washer Hookup
Features
- 3 Bedrooms Up, Brick Walls, Ceiling Fan(s), Formal Entry/Foyer, High Ceilings, Primary Bed - 1st Floor, View, Walk-In Closet(s)
- Flooring: Carpet, Linoleum/Vinyl
- Furnished: Yes
Interior area
- Total interior livable area: 2,452 sqft
Property
Parking
- Total spaces: 2
- Parking features: Attached, Covered
- Has attached garage: Yes
- Details: Contact manager
Features
- Stories: 2
- Exterior features: 1 Living Area, 3 Bedrooms Up, Architecture Style: Traditional, Attached, Brick Walls, Cleared, Clubhouse, Electric Dryer Hookup, Fitness Center, Formal Entry/Foyer, Full Size, Gameroom Up, Heating: Gas, High Ceilings, Jogging Path, Living Area - 1st Floor, Lot Features: Cleared, Pet Park, Pets - No, Pickleball Court, Pool, Primary Bed - 1st Floor, Splash Pad, View Type: Lake, Walk-In Closet(s), Washer Hookup, Water Softener
- Has view: Yes
- View description: Water View
Construction
Type & style
- Home type: SingleFamily
- Property subtype: SingleFamily
Condition
- Year built: 2023
Community & HOA
Community
- Features: Clubhouse, Fitness Center
HOA
- Amenities included: Fitness Center
Location
- Region: Katy
Financial & listing details
- Lease term: Long Term,12 Months
Price history
| Date | Event | Price |
|---|---|---|
| 9/12/2025 | Listed for rent | $3,200$1/sqft |
Source: | ||
| 1/18/2024 | Listing removed | -- |
Source: | ||
| 11/21/2023 | Pending sale | $396,990$162/sqft |
Source: | ||
| 11/10/2023 | Price change | $396,990-0.5%$162/sqft |
Source: | ||
| 11/2/2023 | Price change | $398,990-0.3%$163/sqft |
Source: | ||

