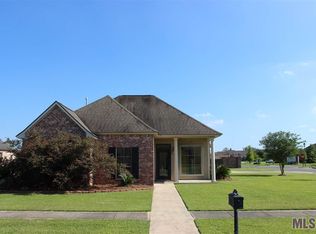Sold on 06/24/24
Price Unknown
3815 Poplar Grove Dr, Addis, LA 70710
4beds
1,850sqft
Single Family Residence, Residential
Built in 2007
0.38 Acres Lot
$325,900 Zestimate®
$--/sqft
$2,065 Estimated rent
Home value
$325,900
Estimated sales range
Not available
$2,065/mo
Zestimate® history
Loading...
Owner options
Explore your selling options
What's special
SELLERS TO CONTRIBUTE UP TO 10,000 DOLLARS TOWARDS BUYERS CLOSING COSTS, PREPAIDS, ATTORNEY FEES AND/OR RATE BUYDOWN. Beautiful 4 BR 2 BA home with NEW ROOF, 7KW Solar Panels, NEW Seamless double pane windows with lifetime warranty, freshly painted interior walls and ceilings, inground Saltwater Gunite pool that was re-plasterd 1 year ago, recent Rhino paint on exterior of home that also lasts a lifetime. Kitchen features electric, glass, cooktop, refrigerator, cypress, stained cabinets, dishwasher, corner, double sink with lovely views, island with a raised bar perfect for an eat-in kitchen. Living room and hallways feature wood flooring. Laminate flooring in 3 Bedrooms and beautiful ceramic tile in the 4th additional bedroom. Master bath features double vanities, water closet, separate shower, garden/soaking tub and a large, spacious walk-in closet with shelving. Enjoy relaxing or entertaining on the extended patio that has insulated covering while overlooking the gorgeous pool. Backyard is completely, privacy, wood fenced with lovely landscaping including Canary Island Palms that surround pool area. All pool equipment to remain. 2-car attached, covered, carport with an attached storage room measuring 325 sq. ft. Washer and dryer to remain. Walk to the YMCA and neighborhood ponds. Brusly School District. Convenient to local commercial/retail businesses and restaurants. Call for your showing on this beautiful home in the 1st filing in Sugar Mill Plantation Subdivision.
Zillow last checked: 8 hours ago
Listing updated: June 24, 2024 at 02:36pm
Listed by:
Kim Blanchard,
Latter & Blum - Lake Sherwood
Bought with:
Kimberly Bell-Lewis, 995703890
Supreme
Source: ROAM MLS,MLS#: 2024001986
Facts & features
Interior
Bedrooms & bathrooms
- Bedrooms: 4
- Bathrooms: 2
- Full bathrooms: 2
Primary bedroom
- Features: None Specified
- Level: First
- Area: 240
- Dimensions: 16 x 15
Bedroom 1
- Level: First
- Area: 137.5
- Width: 11
Bedroom 2
- Level: First
- Area: 138
- Dimensions: 12 x 11.5
Bedroom 3
- Level: First
- Area: 126
- Dimensions: 12 x 10.5
Dining room
- Level: First
- Area: 132
- Dimensions: 12 x 11
Kitchen
- Features: Cabinets Custom Built, Tile Counters
- Level: First
- Area: 181.25
Living room
- Level: First
- Area: 342
- Dimensions: 19 x 18
Heating
- Central
Cooling
- Central Air, Ceiling Fan(s)
Appliances
- Included: Electric Cooktop, Dishwasher, Disposal, Microwave, Range/Oven, Refrigerator, Self Cleaning Oven
- Laundry: Electric Dryer Hookup, Washer Hookup, Inside
Features
- Built-in Features, Ceiling 9'+, Ceiling Varied Heights, Crown Molding, Eat-in Kitchen
- Flooring: Ceramic Tile, Laminate, Wood
- Windows: Screens, Window Treatments
- Attic: Attic Access
Interior area
- Total structure area: 3,052
- Total interior livable area: 1,850 sqft
Property
Parking
- Total spaces: 2
- Parking features: 2 Cars Park, Carport, Covered, Off Street
- Has carport: Yes
Features
- Stories: 1
- Patio & porch: Covered, Patio
- Exterior features: Lighting, Rain Gutters
- Has private pool: Yes
- Pool features: Gunite, In Ground, Salt Water
- Fencing: Full,Privacy,Wood
- Waterfront features: Walk To Water
Lot
- Size: 0.38 Acres
- Dimensions: 75 x 149 x 103 x 153
- Features: Landscaped
Details
- Parcel number: 014700022600
- Special conditions: Standard
Construction
Type & style
- Home type: SingleFamily
- Architectural style: Traditional
- Property subtype: Single Family Residence, Residential
Materials
- Brick Siding, Stucco Siding, Vinyl Siding, Wood Siding, Brick
- Foundation: Slab
- Roof: Shingle
Condition
- New construction: No
- Year built: 2007
Details
- Builder name: Homes By Bogan, Inc.
Utilities & green energy
- Gas: City/Parish
- Sewer: Public Sewer
- Water: Public
Community & neighborhood
Security
- Security features: Smoke Detector(s)
Location
- Region: Addis
- Subdivision: Sugar Mill Plantation
HOA & financial
HOA
- Has HOA: Yes
- HOA fee: $250 annually
- Services included: Accounting, Common Areas, Maint Subd Entry HOA, Management
Other
Other facts
- Listing terms: Cash,Conventional,FHA,FMHA/Rural Dev,VA Loan
Price history
| Date | Event | Price |
|---|---|---|
| 6/24/2024 | Sold | -- |
Source: | ||
| 5/21/2024 | Pending sale | $323,000$175/sqft |
Source: | ||
| 3/28/2024 | Price change | $323,000-3%$175/sqft |
Source: | ||
| 3/6/2024 | Price change | $333,000-6.3%$180/sqft |
Source: | ||
| 2/6/2024 | Listed for sale | $355,500$192/sqft |
Source: | ||
Public tax history
| Year | Property taxes | Tax assessment |
|---|---|---|
| 2024 | $1,862 +9.4% | $26,720 +11.8% |
| 2023 | $1,702 -1% | $23,890 |
| 2022 | $1,719 -2.2% | $23,890 |
Find assessor info on the county website
Neighborhood: 70710
Nearby schools
GreatSchools rating
- 7/10Lukeville Upper Elementary SchoolGrades: 2-3Distance: 0.8 mi
- 7/10Brusly Middle SchoolGrades: 6-8Distance: 1.7 mi
- 8/10Brusly High SchoolGrades: 9-12Distance: 1.7 mi
Schools provided by the listing agent
- District: West BR Parish
Source: ROAM MLS. This data may not be complete. We recommend contacting the local school district to confirm school assignments for this home.
Sell for more on Zillow
Get a free Zillow Showcase℠ listing and you could sell for .
$325,900
2% more+ $6,518
With Zillow Showcase(estimated)
$332,418