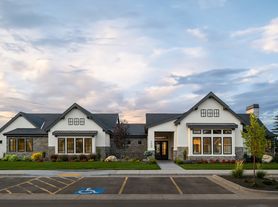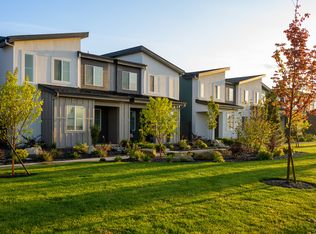Beautiful Home located in the sought-after Tuscany community, this 4 bedroom, 3 bath plus an office home offers space, comfort, and incredible amenities. The large open great room features vaulted ceilings, a cozy corner fireplace, and a wall of windows that flood the space with natural light and frame views of the lush backyard. The primary bedroom is a peaceful retreat with its own sliding door to a covered patio and an ensuite bath with dual vanities and a jetted tub. Upstairs, you'll find a generously sized fourth bedroom including a full bath and closet, ideal for guests or a second suite. Enjoy Idaho's seasons from two large covered patios surrounded by mature landscaping that creates a serene and private setting. Additional highlights include a central vacuum system with equipment, a 33-ft RV pad, a 14x12 storage shed, and an extra-long 3rd-car garage bay with 220V power. You'll love the vibrant community amenities Tuscany has to offer including swimming pools, parks, walking paths, playgrounds, and a clubhouse. Landscaping Included.
Our lease requirements are no felons, no pets and no smoking. 600 Credit Score preferred, and a monthly income of 2.5 times the rent. Once you have viewed the property and you decide you would like to apply we will then email you a lease application. You can turn in applications at 4224 Dearborn Street Caldwell M-F, 8:30 to 4:15. $30 application fee for all above 18 years old, the application fee is non-refundable. Please call or email if you have further questions 208-285-2two82
House for rent
$3,250/mo
3815 S Calabria Pl, Meridian, ID 83642
4beds
2,429sqft
Price may not include required fees and charges.
Single family residence
Available now
No pets
Central air
In unit laundry
Attached garage parking
Forced air, fireplace
What's special
Cozy corner fireplaceTwo large covered patiosMature landscapingSerene and private settingLush backyardVaulted ceilingsLarge open great room
- 2 days |
- -- |
- -- |
Travel times
Looking to buy when your lease ends?
Consider a first-time homebuyer savings account designed to grow your down payment with up to a 6% match & 3.83% APY.
Facts & features
Interior
Bedrooms & bathrooms
- Bedrooms: 4
- Bathrooms: 3
- Full bathrooms: 3
Heating
- Forced Air, Fireplace
Cooling
- Central Air
Appliances
- Included: Dishwasher, Dryer, Freezer, Microwave, Oven, Refrigerator, Washer
- Laundry: In Unit
Features
- Flooring: Carpet, Hardwood, Tile
- Has fireplace: Yes
Interior area
- Total interior livable area: 2,429 sqft
Property
Parking
- Parking features: Attached
- Has attached garage: Yes
- Details: Contact manager
Features
- Exterior features: Heating system: Forced Air, Landscaping included in rent, Storage shed
Details
- Parcel number: R5680350360
Construction
Type & style
- Home type: SingleFamily
- Property subtype: Single Family Residence
Community & HOA
Location
- Region: Meridian
Financial & listing details
- Lease term: 1 Year
Price history
| Date | Event | Price |
|---|---|---|
| 10/10/2025 | Listed for rent | $3,250$1/sqft |
Source: Zillow Rentals | ||
| 8/26/2025 | Sold | -- |
Source: | ||
| 8/4/2025 | Pending sale | $575,000$237/sqft |
Source: | ||
| 7/24/2025 | Listed for sale | $575,000+91.7%$237/sqft |
Source: | ||
| 9/12/2014 | Sold | -- |
Source: | ||

