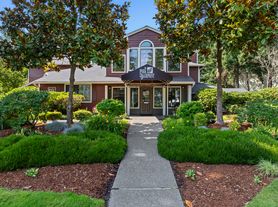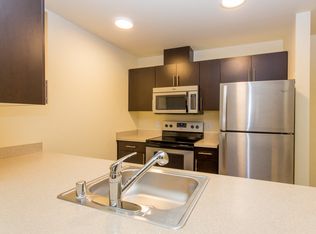Fully Remodeled Lakefront Home WABO Approved for Adult Family Home Use | Twin Lakes Golf Course, Federal Way
Discover this stunning lakefront property in the prestigious Twin Lakes Golf Course Community, fully WABO-approved by the City of Federal Way and ideal for Adult Family Home operations. This remodeled residence offers comfort, accessibility, and a serene environment perfect for senior living and care services.
Property Features:
Approx. 2,300 sq. ft. of fully remodeled upstairs living space with separate entrance
5 bedrooms, including 2 master suites
3.5 modern bathrooms
Beautiful gourmet kitchen with new finishes and appliances
Bright, open-concept layout with lake views from main areas
Direct lake access and peaceful outdoor setting
Ample driveway parking
Special Highlights:
WABO-approved and compliant with city AFH standards
Move-in ready for Adult Family Home licensing and setup
Located in a safe, upscale golf course community with private pathway to clubhouse including restaurant, gym, golf course and nearby parks, shopping, and hospital
Newly remodeled throughout: new flooring, fresh paint, upgraded fixtures
Rental Terms:
Available for lease to experienced AFH operators or care home providers. Long-term lease 3 or 5 years. $6000 monthly for 1st year, then $7000 in 2nd year or when fully occupying with six residents, whichever is sooner. Please introduce yourself and your intention of renting the property when reaching out.
3 years or 5 years lease term
Renter responsible for utilities
House for rent
Accepts Zillow applicationsSpecial offer
$6,000/mo
3815 SW 321st St, Federal Way, WA 98023
5beds
--sqft
Price may not include required fees and charges.
Single family residence
Available now
No pets
In unit laundry
Attached garage parking
What's special
Lakefront propertyAmple driveway parkingSeparate entranceUpgraded fixturesDirect lake accessFresh paintNewly remodeled throughout
- 10 hours |
- -- |
- -- |
Zillow last checked: 10 hours ago
Listing updated: December 12, 2025 at 04:53pm
Travel times
Facts & features
Interior
Bedrooms & bathrooms
- Bedrooms: 5
- Bathrooms: 4
- Full bathrooms: 3
- 1/2 bathrooms: 1
Appliances
- Included: Dishwasher, Dryer, Microwave, Oven, Refrigerator, Washer
- Laundry: In Unit
Features
- Flooring: Hardwood
Property
Parking
- Parking features: Attached
- Has attached garage: Yes
- Details: Contact manager
Accessibility
- Accessibility features: Disabled access
Details
- Parcel number: 8731902450
Construction
Type & style
- Home type: SingleFamily
- Property subtype: Single Family Residence
Community & HOA
Location
- Region: Federal Way
Financial & listing details
- Lease term: 1 Year
Price history
| Date | Event | Price |
|---|---|---|
| 12/12/2025 | Listed for rent | $6,000 |
Source: Zillow Rentals | ||
| 11/7/2024 | Sold | $840,000+1.2% |
Source: | ||
| 10/12/2024 | Pending sale | $829,950 |
Source: | ||
| 10/10/2024 | Listed for sale | $829,950 |
Source: | ||
Neighborhood: Twin Lakes
Nearby schools
GreatSchools rating
- 7/10Twin Lakes Elementary SchoolGrades: PK-5Distance: 0.5 mi
- 4/10Lakota Middle SchoolGrades: 6-8Distance: 1.3 mi
- 3/10Decatur High SchoolGrades: 9-12Distance: 0.6 mi
- Special offer! Get $1000 of your 1st month rent if you sign by 12/31/2025

