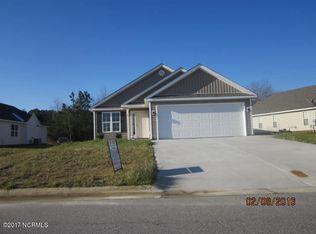Sold for $250,000 on 04/08/24
$250,000
3815 Sabre Lane NW, Wilson, NC 27896
3beds
1,412sqft
Single Family Residence
Built in 2007
10,018.8 Square Feet Lot
$260,900 Zestimate®
$177/sqft
$1,485 Estimated rent
Home value
$260,900
$243,000 - $282,000
$1,485/mo
Zestimate® history
Loading...
Owner options
Explore your selling options
What's special
This 3 bedroom, 2 bath cottage style home features an eat-in kitchen with granite counter tops, open to a family room with gas log fireplace . The master suite features a spacious bathroom with a whirlpool tub, tiled shower and walk in closet. The large 11x20 screened in porch is great for entertaining. Need extra storage space? If so, you will find a 12x16 storage building out back. The home also features a one car attached garage. Conveniently located close to shopping and dining. Call today to make this your families home or an addition to your rental portfolio.
Zillow last checked: 8 hours ago
Listing updated: April 09, 2024 at 08:29am
Listed by:
Antawn Atkinson 252-363-1516,
First Venture Commercial & Residential
Bought with:
Wesley Patterson Hull, 326562
NorthGroup
Source: Hive MLS,MLS#: 100425991 Originating MLS: Wilson Board of Realtors
Originating MLS: Wilson Board of Realtors
Facts & features
Interior
Bedrooms & bathrooms
- Bedrooms: 3
- Bathrooms: 2
- Full bathrooms: 2
Primary bedroom
- Level: Primary Living Area
Dining room
- Features: Combination
Heating
- Heat Pump, Electric
Cooling
- Central Air
Appliances
- Included: Electric Oven, Built-In Microwave, Disposal, Dishwasher
- Laundry: Dryer Hookup, Washer Hookup, Laundry Room
Features
- Master Downstairs, Walk-in Closet(s), Vaulted Ceiling(s), Tray Ceiling(s), Solid Surface, Whirlpool, Ceiling Fan(s), Pantry, Walk-in Shower, Blinds/Shades, Gas Log, Walk-In Closet(s)
- Flooring: Carpet, Tile, Wood
- Doors: Storm Door(s)
- Basement: None
- Attic: Pull Down Stairs
- Has fireplace: Yes
- Fireplace features: Gas Log
Interior area
- Total structure area: 1,412
- Total interior livable area: 1,412 sqft
Property
Parking
- Total spaces: 4
- Parking features: Garage Faces Front, Attached, Concrete
- Has attached garage: Yes
- Uncovered spaces: 4
Accessibility
- Accessibility features: None
Features
- Levels: One
- Stories: 1
- Patio & porch: Covered, Porch, Screened, See Remarks
- Exterior features: Storm Doors
- Pool features: None
- Fencing: None
- Waterfront features: None
Lot
- Size: 10,018 sqft
- Dimensions: 110.47 x 173.54 x 3.33 x 171.13
- Features: Cul-De-Sac
Details
- Additional structures: Storage
- Parcel number: 3713058442.000
- Zoning: GR6
- Special conditions: Standard
Construction
Type & style
- Home type: SingleFamily
- Property subtype: Single Family Residence
Materials
- Vinyl Siding
- Foundation: Slab
- Roof: Shingle
Condition
- New construction: No
- Year built: 2007
Utilities & green energy
- Sewer: Public Sewer
- Water: Public
- Utilities for property: Sewer Available, Water Available
Green energy
- Energy efficient items: Thermostat
Community & neighborhood
Location
- Region: Wilson
- Subdivision: Lantern Square
HOA & financial
HOA
- Has HOA: Yes
- HOA fee: $50 monthly
- Amenities included: None
- Association name: Jetstream Park II Property Owners Association INC
- Association phone: 252-230-6388
Other
Other facts
- Listing agreement: Exclusive Right To Sell
- Listing terms: Cash,Conventional,FHA,VA Loan
- Road surface type: Paved
Price history
| Date | Event | Price |
|---|---|---|
| 4/8/2024 | Sold | $250,000+0%$177/sqft |
Source: | ||
| 3/12/2024 | Pending sale | $249,900$177/sqft |
Source: | ||
| 2/28/2024 | Listed for sale | $249,900+42.8%$177/sqft |
Source: | ||
| 1/26/2024 | Listing removed | -- |
Source: | ||
| 7/24/2020 | Sold | $175,000-2.7%$124/sqft |
Source: Public Record | ||
Public tax history
| Year | Property taxes | Tax assessment |
|---|---|---|
| 2024 | $2,590 +44.9% | $231,234 +68.9% |
| 2023 | $1,787 | $136,925 |
| 2022 | $1,787 | $136,925 |
Find assessor info on the county website
Neighborhood: 27896
Nearby schools
GreatSchools rating
- 5/10John W Jones ElementaryGrades: PK-5Distance: 3.3 mi
- 5/10Elm City MiddleGrades: 6-8Distance: 6 mi
- 4/10Fike HighGrades: 9-12Distance: 1.9 mi

Get pre-qualified for a loan
At Zillow Home Loans, we can pre-qualify you in as little as 5 minutes with no impact to your credit score.An equal housing lender. NMLS #10287.
