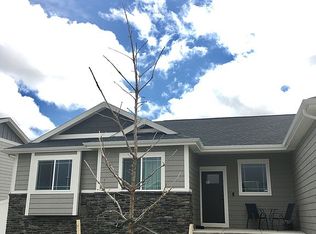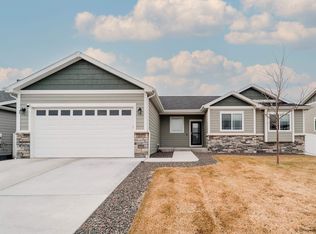Sold
Price Unknown
3815 Thomas Rd, Cheyenne, WY 82009
3beds
3,284sqft
City Residential, Residential
Built in 2019
6,969.6 Square Feet Lot
$571,800 Zestimate®
$--/sqft
$2,864 Estimated rent
Home value
$571,800
$532,000 - $612,000
$2,864/mo
Zestimate® history
Loading...
Owner options
Explore your selling options
What's special
Welcome to this beautiful ranch style home located in the desirable Thomas Heights neighborhood of Cheyenne! This stunning 3 bedroom, 3 bathroom home features a spacious and inviting layout with neutral colors throughout. The amazing primary bedroom offers a tranquil retreat, while the large second living room is perfect for entertaining guests or relaxing with family. With a 3 car garage and plenty of space both inside and out, this home is perfect for those seeking comfort and style. Don't miss your chance to own this captivating property in Cheyenne!
Zillow last checked: 8 hours ago
Listing updated: June 10, 2025 at 02:11pm
Listed by:
April Kidd 801-529-7416,
RE/MAX Capitol Properties
Bought with:
Christine Goodman
RE/MAX Capitol Properties
Source: Cheyenne BOR,MLS#: 96559
Facts & features
Interior
Bedrooms & bathrooms
- Bedrooms: 3
- Bathrooms: 3
- Full bathrooms: 3
- Main level bathrooms: 2
Primary bedroom
- Level: Main
- Area: 195
- Dimensions: 15 x 13
Bedroom 2
- Level: Main
- Area: 121
- Dimensions: 11 x 11
Bedroom 3
- Level: Main
- Area: 121
- Dimensions: 11 x 11
Bathroom 1
- Features: Full
- Level: Main
Bathroom 2
- Features: Full
- Level: Main
Bathroom 3
- Features: Full
- Level: Basement
Dining room
- Level: Main
- Area: 90
- Dimensions: 10 x 9
Family room
- Level: Basement
- Area: 578
- Dimensions: 34 x 17
Kitchen
- Level: Main
- Area: 132
- Dimensions: 12 x 11
Living room
- Level: Main
- Area: 210
- Dimensions: 15 x 14
Basement
- Area: 1642
Heating
- Forced Air, Humidity Control, Natural Gas
Cooling
- Central Air
Appliances
- Included: Dishwasher, Disposal, Microwave, Range, Refrigerator
- Laundry: Main Level
Features
- Great Room, Separate Dining, Walk-In Closet(s), Main Floor Primary, Granite Counters
- Flooring: Tile
- Doors: Storm Door(s)
- Basement: Partially Finished
- Number of fireplaces: 1
- Fireplace features: One, Gas
Interior area
- Total structure area: 3,284
- Total interior livable area: 3,284 sqft
- Finished area above ground: 1,642
Property
Parking
- Total spaces: 3
- Parking features: 3 Car Attached, Garage Door Opener
- Attached garage spaces: 3
Accessibility
- Accessibility features: None
Features
- Patio & porch: Patio, Porch
- Exterior features: Sprinkler System
- Has spa: Yes
- Spa features: Bath
- Fencing: Back Yard
Lot
- Size: 6,969 sqft
- Dimensions: 7002.04
- Features: Front Yard Sod/Grass, Backyard Sod/Grass, Sprinklers In Rear
Details
- Parcel number: 18816000700070
- Special conditions: Arms Length Sale
- Other equipment: Satellite Dish
Construction
Type & style
- Home type: SingleFamily
- Architectural style: Ranch
- Property subtype: City Residential, Residential
Materials
- Wood/Hardboard, Stone
- Foundation: Basement
- Roof: Composition/Asphalt
Condition
- New construction: No
- Year built: 2019
Utilities & green energy
- Electric: Black Hills Energy
- Gas: Black Hills Energy
- Sewer: City Sewer
- Water: Public
- Utilities for property: Cable Connected
Green energy
- Energy efficient items: Thermostat, High Effic. HVAC 95% +, Ceiling Fan
- Water conservation: Drip SprinklerSym.onTimer
Community & neighborhood
Location
- Region: Cheyenne
- Subdivision: Thomas Heights
HOA & financial
HOA
- Has HOA: Yes
- HOA fee: $367 annually
- Services included: Management, Common Area Maintenance
Other
Other facts
- Listing agreement: N
- Listing terms: Cash,Conventional,FHA,VA Loan
Price history
| Date | Event | Price |
|---|---|---|
| 6/10/2025 | Sold | -- |
Source: | ||
| 4/14/2025 | Pending sale | $575,000$175/sqft |
Source: | ||
| 3/31/2025 | Listed for sale | $575,000+16.2%$175/sqft |
Source: | ||
| 6/23/2023 | Sold | -- |
Source: | ||
| 5/15/2023 | Pending sale | $495,000$151/sqft |
Source: | ||
Public tax history
| Year | Property taxes | Tax assessment |
|---|---|---|
| 2024 | $3,715 +6.2% | $52,536 +0.1% |
| 2023 | $3,500 +9% | $52,491 +10.6% |
| 2022 | $3,210 +12.2% | $47,477 +11.5% |
Find assessor info on the county website
Neighborhood: 82009
Nearby schools
GreatSchools rating
- 6/10Meadowlark ElementaryGrades: 5-6Distance: 0.9 mi
- 3/10Carey Junior High SchoolGrades: 7-8Distance: 1.7 mi
- 4/10East High SchoolGrades: 9-12Distance: 1.8 mi

