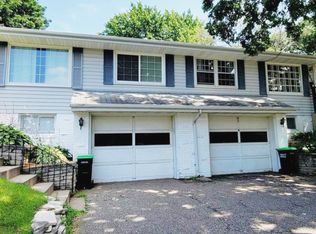Welcome to this beautifully updated 3-bedroom home with an office/den in a prime Edina location. Enjoy modern updates, a functional layout, and a spacious 2-car garage, all just minutes from the best of the Twin Cities.
Home Features:
3 bedrooms plus office/den with built-in desk
Private Basement MIL Suite with 3/4 Bath, Kitchen, and living area
Updated kitchen with modern finishes and excellent storage
Bright and inviting living spaces with plenty of natural light
Private 2-car garage with additional parking
In-unit laundry and semi-shared outdoor space
Formal Dining Area
Unbeatable Location:
Minutes to Southdale Mall, shopping, dining, and entertainment
Quick access to HWY 62 and HWY 100 for an easy commute
Close to Minneapolis lakes, trails, and parks
Situated in a desirable, quiet Edina neighborhood
Utilities:
Tenant is responsible for electric. All other utilities are included in a flat $100 monthly amenity fee.
Application Info:
Application fee: $60 per applicant (18+)
Lease administration fee: $199 (one-time)
1% monthly payment processing fee
Security deposit due upon approval and signing of Hold Agreement
Pets subject to approval (Deposit/Fee/Rent not to exceed $50/month or $300/pet refundable)
Additional Notes:
Not available for commercial business purposes
Home has not been inspected or approved for Section 8 or HUD housing programs
No Smoking
Showings & Application:
Schedule showings online via ShowMojo
Apply online via Renters Warehouse . com
House for rent
$2,475/mo
3815 W 60th St, Minneapolis, MN 55410
3beds
1,800sqft
Price may not include required fees and charges.
Single family residence
Available Mon Sep 1 2025
Dogs OK
Central air, ceiling fan
In unit laundry
2 Parking spaces parking
Forced air
What's special
Modern finishesFormal dining areaIn-unit laundryUpdated kitchenAdditional parking
- 4 days
- on Zillow |
- -- |
- -- |
Travel times
Looking to buy when your lease ends?
Consider a first-time homebuyer savings account designed to grow your down payment with up to a 6% match & 4.15% APY.
Facts & features
Interior
Bedrooms & bathrooms
- Bedrooms: 3
- Bathrooms: 3
- Full bathrooms: 2
- 1/2 bathrooms: 1
Rooms
- Room types: Dining Room
Heating
- Forced Air
Cooling
- Central Air, Ceiling Fan
Appliances
- Included: Dishwasher, Disposal, Dryer, Microwave, Range Oven, Refrigerator, Stove, Washer
- Laundry: In Unit
Features
- Ceiling Fan(s), Storage
- Flooring: Carpet, Hardwood, Tile
Interior area
- Total interior livable area: 1,800 sqft
Property
Parking
- Total spaces: 2
- Details: Contact manager
Features
- Exterior features: Eat-in Kitchen, Electricity not included in rent, Heating system: ForcedAir, High Ceilings, Stainless Steel Appliances
Construction
Type & style
- Home type: SingleFamily
- Property subtype: Single Family Residence
Condition
- Year built: 1958
Community & HOA
Location
- Region: Minneapolis
Financial & listing details
- Lease term: Contact For Details
Price history
| Date | Event | Price |
|---|---|---|
| 8/18/2025 | Listed for rent | $2,475$1/sqft |
Source: Zillow Rentals | ||
![[object Object]](https://photos.zillowstatic.com/fp/502f9ce0480e74cdd9cef322be251689-p_i.jpg)
