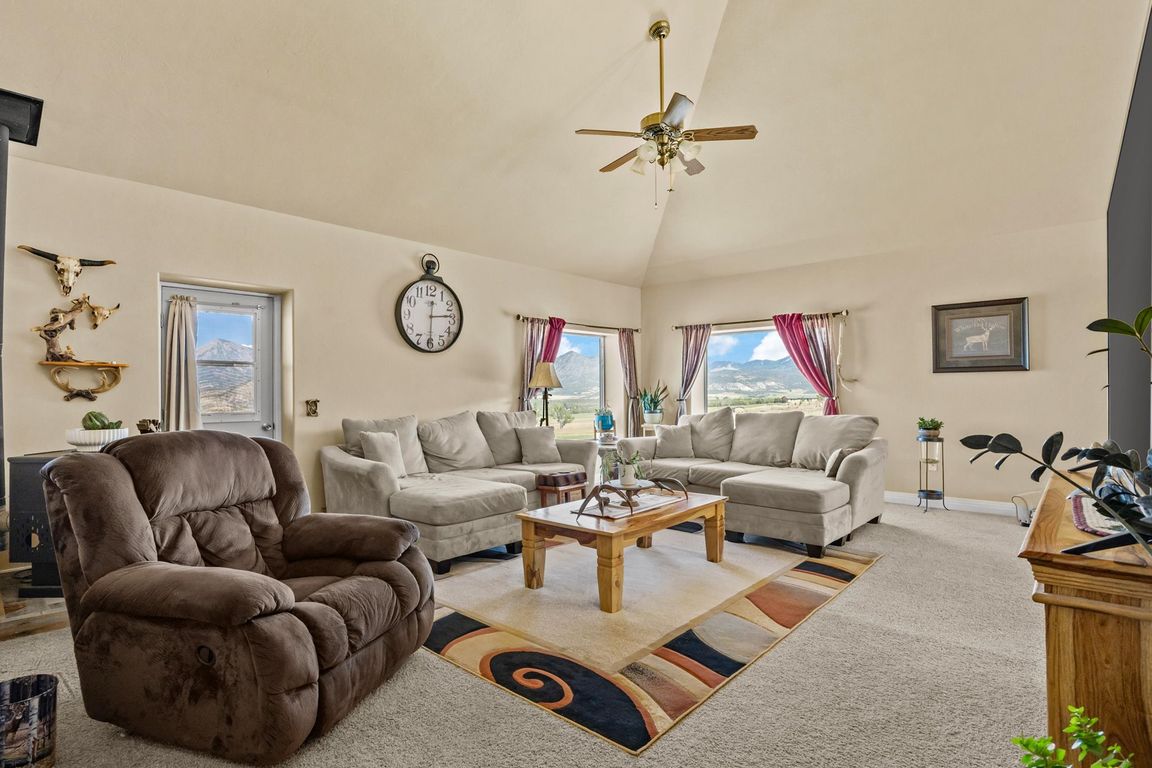
For salePrice cut: $45K (9/17)
$880,000
4beds
4baths
4,846sqft
38150 Fruitland Mesa Rd, Crawford, CO 81415
4beds
4baths
4,846sqft
Single family residence
Built in 2010
20.38 Acres
2 Attached garage spaces
$182 price/sqft
What's special
Mature native treesAbundant wildlifeSeasonal pondHigh-ceilinged walkout lower levelIrrigated pastureLuxurious primary suiteSpa-like bath
Perched on 20+ serene acres atop Fruitland Mesa, this extraordinary energy-efficient estate captures sweeping views of the West Elk Mountains, abundant wildlife, and endless potential for horses, livestock, or simply embracing the quiet grandeur of Colorado’s wide-open spaces. Built with ultra-insulated “Ice Block” concrete/styrofoam construction and passive solar design, the home ...
- 64 days |
- 258 |
- 12 |
Likely to sell faster than
Source: GJARA,MLS#: 20254105
Travel times
Living Room
Kitchen
Primary Bedroom
Zillow last checked: 7 hours ago
Listing updated: September 24, 2025 at 11:18am
Listed by:
LIZ HEIDRICK 970-234-5344,
NEEDLEROCK MOUNTAIN REALTY & LANDS, LLC,
JAMIE HART 970-361-7147,
NEEDLEROCK MOUNTAIN REALTY & LANDS, LLC
Source: GJARA,MLS#: 20254105
Facts & features
Interior
Bedrooms & bathrooms
- Bedrooms: 4
- Bathrooms: 4
Primary bedroom
- Level: Main
- Dimensions: 29'6"x18'11"
Bedroom 2
- Level: Main
- Dimensions: 13'10"x13'7"
Bedroom 3
- Level: Main
- Dimensions: 11'7"x12'9"
Bedroom 4
- Level: Basement
- Dimensions: 16'6"x18'7"
Dining room
- Level: Main
- Dimensions: 9'11"x18'11"
Family room
- Level: Main
- Dimensions: 24'5"x30'8"
Kitchen
- Level: Main
- Dimensions: 9'7"x18'10"
Laundry
- Level: Main
- Dimensions: 5'2"x6'10"
Living room
- Level: Main
- Dimensions: 22'7"x17'11"
Heating
- Forced Air, Propane, Pellet Stove
Cooling
- Central Air, Window Unit(s)
Appliances
- Included: Dryer, Dishwasher, Disposal, Microwave, Refrigerator, Washer
- Laundry: Other, Washer Hookup, Dryer Hookup
Features
- Wet Bar, Ceiling Fan(s), Granite Counters, Jetted Tub, Main Level Primary, Pantry, Vaulted Ceiling(s), Walk-In Closet(s), Walk-In Shower, Window Treatments
- Flooring: Carpet, Hardwood, Tile, Vinyl
- Windows: Window Coverings
- Basement: Exterior Entry,Full,Finished,Concrete,Walk-Out Access
- Has fireplace: Yes
- Fireplace features: Living Room, Pellet Stove
Interior area
- Total structure area: 4,846
- Total interior livable area: 4,846 sqft
Video & virtual tour
Property
Parking
- Total spaces: 2
- Parking features: Attached, Garage, Garage Door Opener, RV Access/Parking, Shared Driveway
- Attached garage spaces: 2
- Has uncovered spaces: Yes
Accessibility
- Accessibility features: None, Low Threshold Shower
Features
- Levels: One,Two,Multi/Split
- Stories: 1
- Patio & porch: Open, Patio
- Exterior features: Shed, Workshop, Propane Tank - Leased
- Has spa: Yes
- Fencing: None
Lot
- Size: 20.38 Acres
- Dimensions: 20.38 acres
- Features: None, Pasture, Wooded, Pond on Lot
Details
- Additional structures: Outbuilding, Shed(s), Workshop
- Parcel number: 350122204002
- Zoning description: Residential Single Family
- Horses can be raised: Yes
- Horse amenities: Horses Allowed
Construction
Type & style
- Home type: SingleFamily
- Architectural style: Other,Ranch,Two Story,See Remarks,Tri-Level
- Property subtype: Single Family Residence
Materials
- Block, Stucco, Wood Frame
- Foundation: Basement, Slab
- Roof: Metal
Condition
- Year built: 2010
Utilities & green energy
- Sewer: Septic Tank
- Water: Cistern
Community & HOA
Community
- Subdivision: None
HOA
- Has HOA: No
- Services included: None
Location
- Region: Crawford
- Elevation: 6700
Financial & listing details
- Price per square foot: $182/sqft
- Tax assessed value: $588,373
- Annual tax amount: $2,362
- Date on market: 8/22/2025
- Road surface type: Paved