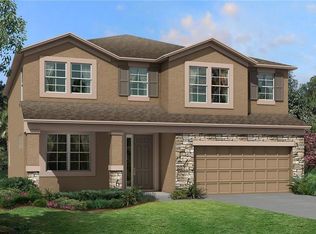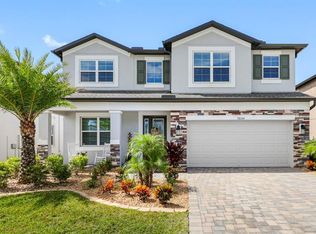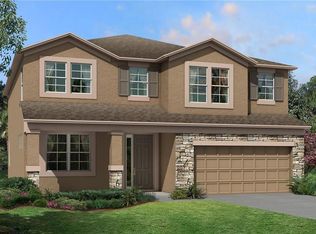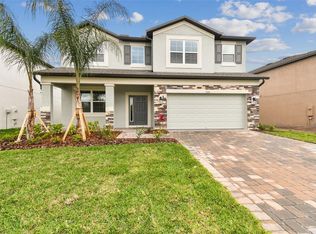Sold for $574,000 on 07/22/24
$574,000
38152 Cobble Creek Blvd, Zephyrhills, FL 33540
5beds
3,760sqft
Single Family Residence
Built in 2023
6,500 Square Feet Lot
$539,100 Zestimate®
$153/sqft
$3,787 Estimated rent
Home value
$539,100
$485,000 - $604,000
$3,787/mo
Zestimate® history
Loading...
Owner options
Explore your selling options
What's special
Under Construction. Under Construction! Call Today for GREAT Builder Incentives!!! Welcome to the sought-after Mira Lago floor plan by MI Homes, a masterpiece of craftsmanship spanning 3761 square feet. This enchanting two-story abode exudes timeless charm with its craftsman-style architecture, perfect for accommodating a large family. Boasting five bedrooms and five baths, including a double master configuration, this home offers unparalleled flexibility and comfort. Step onto the balcony off the upstairs master and indulge in breathtaking views and serene moments of relaxation. The master suite epitomizes luxury living, while the kitchen adorned with quartz countertops is a culinary delight, complemented by a gourmet layout and a stunning Butler’s pantry. Unwind in the oversized game room, ideal for both entertainment and leisure, while the spacious dining area sets the stage for memorable gatherings. Experience the pinnacle of family living in the Mira Lago floor plan—a harmonious blend of elegance, functionality, and comfort.
Zillow last checked: 8 hours ago
Listing updated: July 23, 2024 at 07:40am
Listing Provided by:
Marshall Gray 813-477-5778,
M/I HOMES 813-918-4197
Bought with:
Jason McIntosh, 3335722
RE/MAX REALTY UNLIMITED
Source: Stellar MLS,MLS#: T3513643 Originating MLS: Tampa
Originating MLS: Tampa

Facts & features
Interior
Bedrooms & bathrooms
- Bedrooms: 5
- Bathrooms: 5
- Full bathrooms: 5
Primary bedroom
- Features: Walk-In Closet(s)
- Level: Second
- Dimensions: 16x22
Other
- Features: Walk-In Closet(s)
- Level: First
Bedroom 2
- Features: Built-in Closet
- Level: Second
- Dimensions: 11x13
Bedroom 3
- Features: Built-in Closet
- Level: Second
- Dimensions: 12x14
Bedroom 4
- Features: Walk-In Closet(s)
- Level: Second
- Dimensions: 12x11
Bedroom 5
- Features: Built-in Closet
- Level: First
- Dimensions: 12x12
Bonus room
- Features: No Closet
- Level: Second
- Dimensions: 20x18
Dining room
- Level: First
- Dimensions: 12x12
Kitchen
- Features: Breakfast Bar, Kitchen Island, Pantry
- Level: First
- Dimensions: 12x15
Living room
- Level: First
- Dimensions: 14x23
Heating
- Central
Cooling
- Central Air
Appliances
- Included: Dishwasher, Disposal, Electric Water Heater, Microwave, Range
- Laundry: Inside
Features
- Eating Space In Kitchen, In Wall Pest System, Kitchen/Family Room Combo, Solid Surface Counters, Split Bedroom, Walk-In Closet(s)
- Flooring: Carpet, Ceramic Tile
- Doors: Sliding Doors
- Has fireplace: No
Interior area
- Total structure area: 4,121
- Total interior livable area: 3,760 sqft
Property
Parking
- Total spaces: 2
- Parking features: Garage Door Opener
- Attached garage spaces: 2
Features
- Levels: Two
- Stories: 2
- Patio & porch: Deck, Patio, Porch
- Exterior features: Irrigation System, Lighting
Lot
- Size: 6,500 sqft
- Features: In County, Level, Sidewalk
- Residential vegetation: Trees/Landscaped
Details
- Parcel number: 2626210060000001780
- Zoning: MPUD
- Special conditions: None
Construction
Type & style
- Home type: SingleFamily
- Architectural style: Custom,Florida
- Property subtype: Single Family Residence
Materials
- Block, Stucco, Wood Frame
- Foundation: Slab
- Roof: Shingle
Condition
- Under Construction
- New construction: Yes
- Year built: 2023
Details
- Builder model: MIRA LAGO
- Builder name: MI Homes
- Warranty included: Yes
Utilities & green energy
- Sewer: Public Sewer
- Water: Public
- Utilities for property: Cable Available, Electricity Connected, Public, Sprinkler Well, Underground Utilities
Green energy
- Energy efficient items: Insulation
Community & neighborhood
Security
- Security features: Smoke Detector(s)
Community
- Community features: Deed Restrictions, Playground, Pool
Location
- Region: Zephyrhills
- Subdivision: COBBLESTONE
HOA & financial
HOA
- Has HOA: Yes
- HOA fee: $13 monthly
- Amenities included: Fence Restrictions, Playground
- Association name: Melrose
- Association phone: 727-787-3461
Other fees
- Pet fee: $0 monthly
Other financial information
- Total actual rent: 0
Other
Other facts
- Listing terms: Cash,Conventional,FHA,VA Loan
- Ownership: Fee Simple
- Road surface type: Paved, Asphalt
Price history
| Date | Event | Price |
|---|---|---|
| 5/5/2025 | Listing removed | $575,000$153/sqft |
Source: | ||
| 2/20/2025 | Listed for sale | $575,000+0.2%$153/sqft |
Source: | ||
| 7/22/2024 | Sold | $574,000-1.9%$153/sqft |
Source: | ||
| 7/8/2024 | Pending sale | $584,990$156/sqft |
Source: | ||
| 5/1/2024 | Price change | $584,990-1.7%$156/sqft |
Source: | ||
Public tax history
| Year | Property taxes | Tax assessment |
|---|---|---|
| 2024 | $3,834 +56% | $80,427 +48% |
| 2023 | $2,459 +30.6% | $54,327 +150% |
| 2022 | $1,883 | $21,731 |
Find assessor info on the county website
Neighborhood: 33540
Nearby schools
GreatSchools rating
- 1/10Chester W. Taylor, Jr. Elementary SchoolGrades: PK-5Distance: 3.5 mi
- 3/10Raymond B. Stewart Middle SchoolGrades: 6-8Distance: 2.8 mi
- 2/10Zephyrhills High SchoolGrades: 9-12Distance: 3.6 mi
Schools provided by the listing agent
- Elementary: Chester W Taylor Elemen-PO
- Middle: Raymond B Stewart Middle-PO
- High: Zephryhills High School-PO
Source: Stellar MLS. This data may not be complete. We recommend contacting the local school district to confirm school assignments for this home.
Get a cash offer in 3 minutes
Find out how much your home could sell for in as little as 3 minutes with a no-obligation cash offer.
Estimated market value
$539,100
Get a cash offer in 3 minutes
Find out how much your home could sell for in as little as 3 minutes with a no-obligation cash offer.
Estimated market value
$539,100



