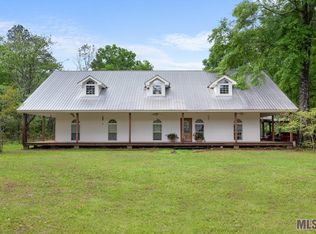NICELY UPDATED MOBILE HOME ON 3BR/2BA Sitting on an acre with beautiful oak trees. Large family room and den with lots of open space. From the back porch you can view the lovely pool and cabana with the back drop of the woods. This home offers the upmost privacy. B1000084 $ 135,000
This property is off market, which means it's not currently listed for sale or rent on Zillow. This may be different from what's available on other websites or public sources.

